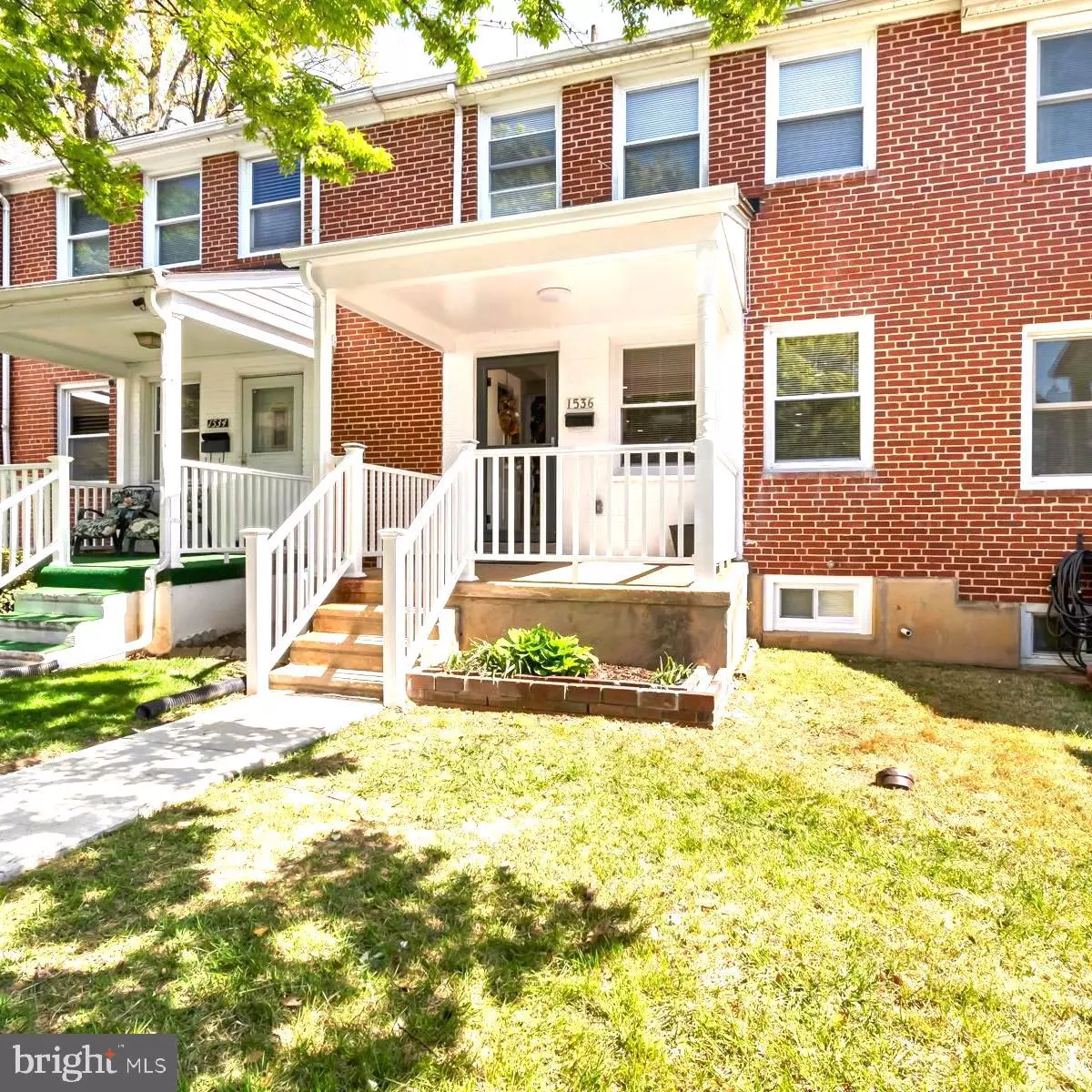$290,000
$269,900
7.4%For more information regarding the value of a property, please contact us for a free consultation.
3 Beds
3 Baths
1,520 SqFt
SOLD DATE : 05/28/2024
Key Details
Sold Price $290,000
Property Type Townhouse
Sub Type Interior Row/Townhouse
Listing Status Sold
Purchase Type For Sale
Square Footage 1,520 sqft
Price per Sqft $190
Subdivision Loch Raven
MLS Listing ID MDBA2118430
Sold Date 05/28/24
Style Traditional
Bedrooms 3
Full Baths 2
Half Baths 1
HOA Y/N N
Abv Grd Liv Area 1,216
Originating Board BRIGHT
Year Built 1952
Annual Tax Amount $3,152
Tax Year 2023
Property Description
***MULTIPLE OFFERS- HIGHEST & BEST DUE BY 8PM ON 4/22/2024 ***Welcome to 1536 Gleneagle Rd, where elegance meets modern in this beautifully renovated 3-bedroom, 2.5-bathroom home in the desirable Loch Raven community. When you step inside you will fall in love with the open concept layout flooded with natural light, complemented by recessed lighting, and a striking 3D Accent Wall. The flow continues into the dining room, a perfect space for gatherings, with a convenient half bath in between for ease of access. The gourmet eat-in kitchen is a delight, boasting new stainless-steel appliances, granite countertops, a breakfast bar island, a farmhouse sink, and custom cabinetry providing ample storage space. The stunning backsplash adds a touch of elegance, extending along the wall and both sides of the island. Just off the dining room, walk out to your deck with built-in solar lights, perfect for hosting gatherings or relaxing evenings. On the second floor, three generously sized bedrooms await, along with a luxurious full bathroom featuring a rejuvenating Jacuzzi tub. The lower level features a versatile finished basement, with additional storage, a laundry room, and a full bathroom. With a New Roof, HVAC, 2-car parking pad, and much more this home offers both convenience and peace of mind. Schedule your showing today! Don't miss the opportunity to make this your home!
Location
State MD
County Baltimore City
Zoning R-5
Rooms
Basement Fully Finished
Interior
Interior Features Floor Plan - Open, Kitchen - Island, Kitchen - Gourmet, Recessed Lighting, Ceiling Fan(s), Combination Kitchen/Dining
Hot Water Natural Gas
Heating Forced Air
Cooling Ceiling Fan(s), Central A/C
Flooring Vinyl
Equipment Refrigerator, Built-In Microwave, Dishwasher, Disposal, Exhaust Fan, Freezer, Icemaker, Oven/Range - Gas, Stainless Steel Appliances, Washer, Dryer
Fireplace N
Appliance Refrigerator, Built-In Microwave, Dishwasher, Disposal, Exhaust Fan, Freezer, Icemaker, Oven/Range - Gas, Stainless Steel Appliances, Washer, Dryer
Heat Source Natural Gas
Laundry Basement, Dryer In Unit, Washer In Unit
Exterior
Exterior Feature Deck(s)
Garage Spaces 2.0
Waterfront N
Water Access N
Accessibility None
Porch Deck(s)
Total Parking Spaces 2
Garage N
Building
Story 3
Foundation Concrete Perimeter
Sewer Public Sewer
Water Public
Architectural Style Traditional
Level or Stories 3
Additional Building Above Grade, Below Grade
Structure Type Dry Wall
New Construction N
Schools
School District Baltimore City Public Schools
Others
Senior Community No
Tax ID 0327605237B383
Ownership Fee Simple
SqFt Source Estimated
Special Listing Condition Standard
Read Less Info
Want to know what your home might be worth? Contact us for a FREE valuation!

Our team is ready to help you sell your home for the highest possible price ASAP

Bought with Stuart Kyle Greenwell • Cummings & Co. Realtors

"My job is to find and attract mastery-based agents to the office, protect the culture, and make sure everyone is happy! "






