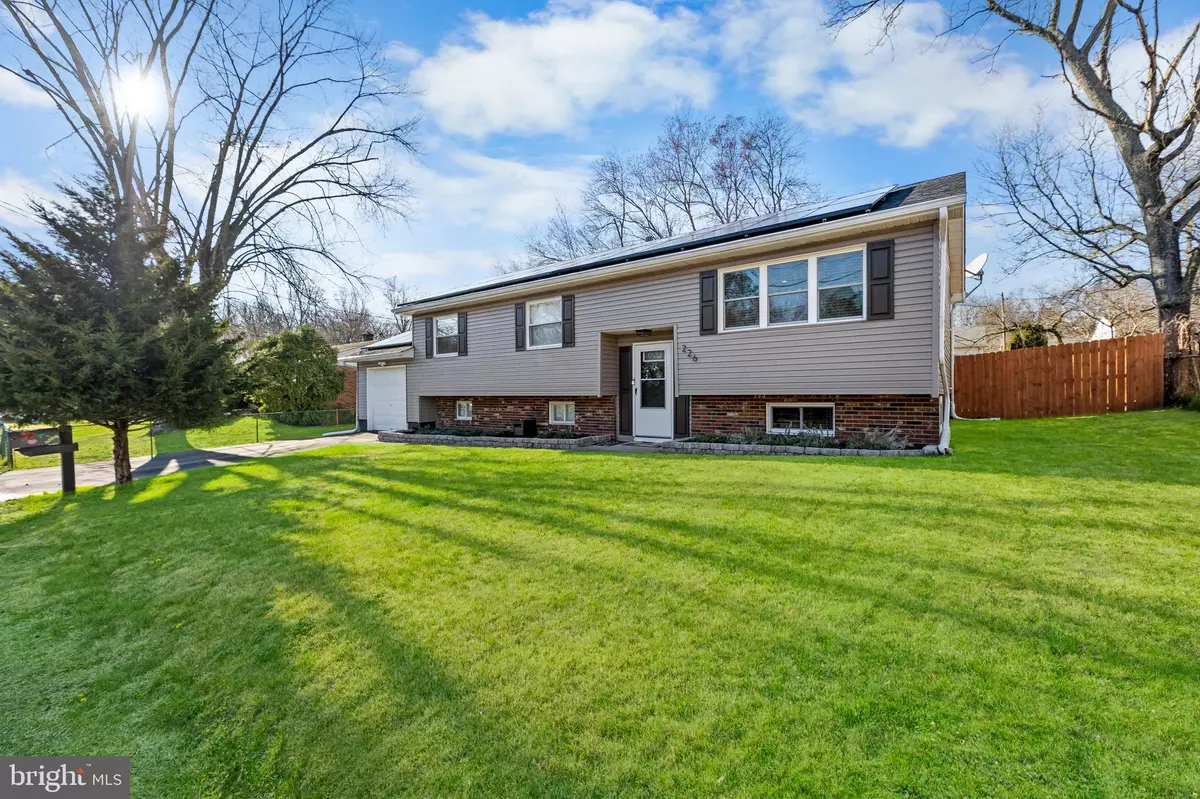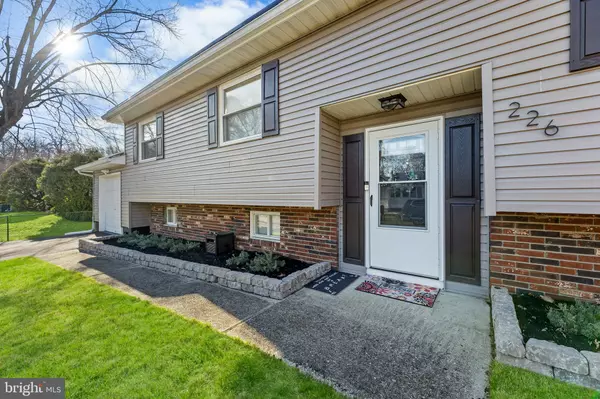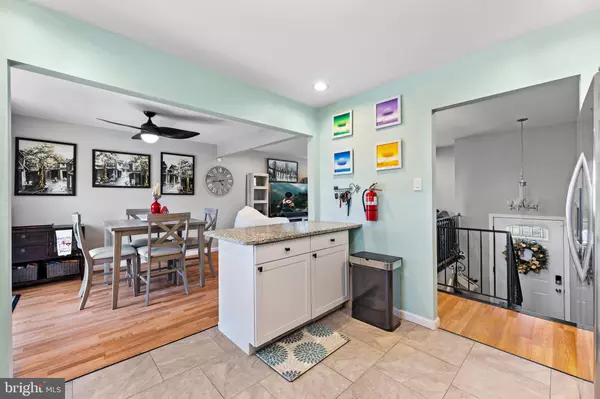$397,000
$380,000
4.5%For more information regarding the value of a property, please contact us for a free consultation.
4 Beds
2 Baths
1,976 SqFt
SOLD DATE : 05/31/2024
Key Details
Sold Price $397,000
Property Type Single Family Home
Sub Type Detached
Listing Status Sold
Purchase Type For Sale
Square Footage 1,976 sqft
Price per Sqft $200
Subdivision None Available
MLS Listing ID NJBL2062624
Sold Date 05/31/24
Style Bi-level
Bedrooms 4
Full Baths 2
HOA Y/N N
Abv Grd Liv Area 1,976
Originating Board BRIGHT
Year Built 1975
Annual Tax Amount $4,676
Tax Year 2023
Lot Size 7,998 Sqft
Acres 0.18
Lot Dimensions 80.00 x 100.00
Property Description
Welcome Home to this Completely Updated Beautiful 4 Bedroom Bilevel Home with attached garage. and new driveway. The upper main level features a great open concept living space. Dining Area overlooks expansive fenced yard with wood deck and new platformed shed. The Gourmet kitchen adjacent to the Dining Room, features white cabinetry, granite and upgraded appliances, with island area which opens to the Dining Area.
Gorgeous Plank flooring throughout the entire homes adds to the modern elegance. The 2 full baths are beautifully renovated , the lower bath hardly used. Lower Level feature 4th bedroom currently being used as a combination, work out and recreation room. The lower level also has large living area, full bath, full laundry room and walk out access to the garage.
The currently owners have installed a Whole House Tesla generator system which in combination with the solar panels is self sustaining in any energy compromised situation and is very cost effective as well. This clean renewable system is state of the art and innovative to say the least.
Home has a great flow for gatherings or extended family living.
It is a must see! . So many extras, including, designer ceiling fans, lighted vanity mirror, built in shelving in hall panty and main bedroom, google nest system, security system, Tesla Wall Bank, 3yr old Furnace, AC and water heater. Amazing Home. . So many extras, including, designer ceiling fans, lighted vanity mirror, built in shelving in hall panty and main bedroom, google nest system, security system, Tesla Wall Bank, 3yr old Furnace, AC and water heater. Amazing Home!
Location
State NJ
County Burlington
Area Pemberton Twp (20329)
Zoning RESIDENTIAL
Rooms
Main Level Bedrooms 4
Interior
Hot Water Natural Gas
Heating Forced Air
Cooling Central A/C
Fireplace N
Heat Source Natural Gas
Laundry Washer In Unit
Exterior
Garage Inside Access
Garage Spaces 1.0
Waterfront N
Water Access N
Accessibility None
Attached Garage 1
Total Parking Spaces 1
Garage Y
Building
Story 2
Foundation Other
Sewer Public Sewer
Water Public
Architectural Style Bi-level
Level or Stories 2
Additional Building Above Grade, Below Grade
New Construction N
Schools
School District Pemberton Township Schools
Others
Pets Allowed Y
Senior Community No
Tax ID 29-00239-00045
Ownership Fee Simple
SqFt Source Assessor
Acceptable Financing Cash, Conventional, FHA, VA
Listing Terms Cash, Conventional, FHA, VA
Financing Cash,Conventional,FHA,VA
Special Listing Condition Standard
Pets Description No Pet Restrictions
Read Less Info
Want to know what your home might be worth? Contact us for a FREE valuation!

Our team is ready to help you sell your home for the highest possible price ASAP

Bought with NON MEMBER • Non Subscribing Office

"My job is to find and attract mastery-based agents to the office, protect the culture, and make sure everyone is happy! "






