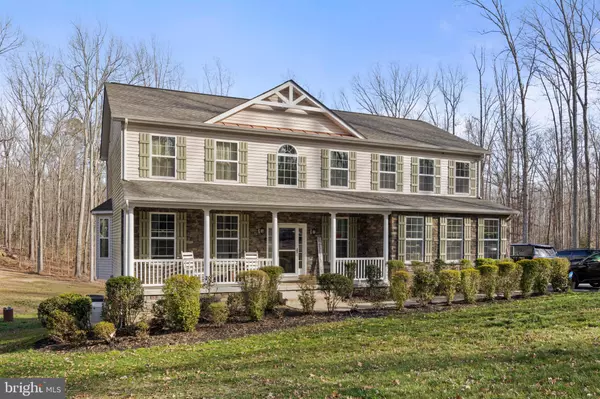$889,900
$889,900
For more information regarding the value of a property, please contact us for a free consultation.
5 Beds
4 Baths
4,700 SqFt
SOLD DATE : 05/31/2024
Key Details
Sold Price $889,900
Property Type Single Family Home
Sub Type Detached
Listing Status Sold
Purchase Type For Sale
Square Footage 4,700 sqft
Price per Sqft $189
Subdivision None Available
MLS Listing ID VAST2027906
Sold Date 05/31/24
Style Traditional
Bedrooms 5
Full Baths 3
Half Baths 1
HOA Y/N N
Abv Grd Liv Area 3,400
Originating Board BRIGHT
Year Built 2016
Annual Tax Amount $4,916
Tax Year 2022
Lot Size 13.400 Acres
Acres 13.4
Property Description
Nestled on 13.4 acres, this home boasts a picturesque exterior with a stone front and custom shutters, complemented by a long paved driveway and meticulously crafted landscaping, adding to its charm and curb appeal.
Inside, the main floor features elegant hardwood floors throughout, enhancing the natural beauty of the space. The kitchen is a culinary enthusiast's dream with granite countertops, stainless steel appliances, and ample storage, creating a perfect blend of style and functionality. The master bedroom exudes luxury with high ceilings, a walk-in closet, and a luxurious soaking tub, offering a tranquil sanctuary to retreat and recharge.
A large deck off the sunroom provides a serene outdoor retreat, ideal for enjoying the breathtaking private views. The full walkout basement offers additional living space, complete with a private office, guest bedroom, and full bath, providing flexibility and comfort for guests or family members.
Entertainment options abound with a theater area featuring plush reclining chairs and a large screen TV, perfect for movie nights or watching the big game. For relaxation and wellness, the basement also includes a sauna and a cozy fire pit on the spacious patio, creating an inviting atmosphere for unwinding after a long day.
Overall, this home offers a perfect blend of elegance, comfort, and outdoor living, making it an idyllic retreat within 20 minutes of I95.
Location
State VA
County Stafford
Zoning A1
Direction North
Rooms
Other Rooms Living Room, Dining Room, Primary Bedroom, Bedroom 2, Bedroom 3, Bedroom 4, Kitchen, Family Room, Basement, Foyer, Sun/Florida Room, Mud Room
Basement Outside Entrance, Rear Entrance, Daylight, Full, Full, Other, Walkout Level, Unfinished, Windows, Sump Pump
Interior
Interior Features Kitchen - Gourmet, Kitchen - Table Space, Dining Area, Kitchen - Eat-In, Upgraded Countertops, Primary Bath(s), Wood Floors, Recessed Lighting, Floor Plan - Open
Hot Water Electric
Heating Heat Pump(s)
Cooling Central A/C
Fireplaces Number 1
Equipment Cooktop, Cooktop - Down Draft, Dishwasher, Microwave, Oven - Wall, Refrigerator, Water Heater, Dryer, Washer
Fireplace Y
Window Features Bay/Bow,Double Pane,Palladian,Screens,Vinyl Clad
Appliance Cooktop, Cooktop - Down Draft, Dishwasher, Microwave, Oven - Wall, Refrigerator, Water Heater, Dryer, Washer
Heat Source Electric
Exterior
Exterior Feature Deck(s), Patio(s), Porch(es)
Parking Features Garage Door Opener, Garage - Side Entry
Garage Spaces 2.0
Utilities Available Above Ground
Water Access N
View Trees/Woods
Accessibility None
Porch Deck(s), Patio(s), Porch(es)
Attached Garage 2
Total Parking Spaces 2
Garage Y
Building
Lot Description Backs to Trees, Landscaping, Trees/Wooded, Private
Story 2
Foundation Other
Sewer Septic = # of BR
Water Well
Architectural Style Traditional
Level or Stories 2
Additional Building Above Grade, Below Grade
Structure Type 9'+ Ceilings,Dry Wall,Vaulted Ceilings,Cathedral Ceilings
New Construction N
Schools
High Schools Mountainview
School District Stafford County Public Schools
Others
Senior Community No
Tax ID 35 16X
Ownership Fee Simple
SqFt Source Estimated
Special Listing Condition Standard
Read Less Info
Want to know what your home might be worth? Contact us for a FREE valuation!

Our team is ready to help you sell your home for the highest possible price ASAP

Bought with Juan Galeas • First Decision Realty LLC

"My job is to find and attract mastery-based agents to the office, protect the culture, and make sure everyone is happy! "






