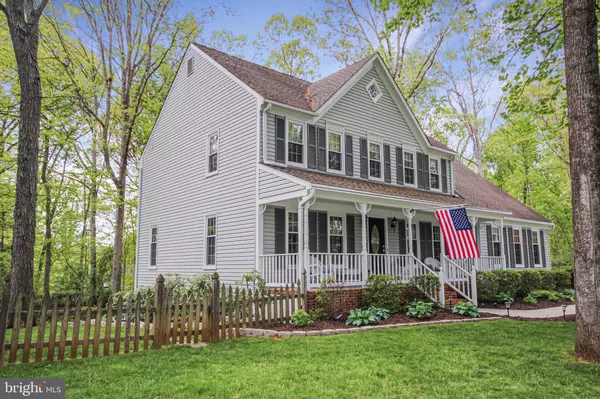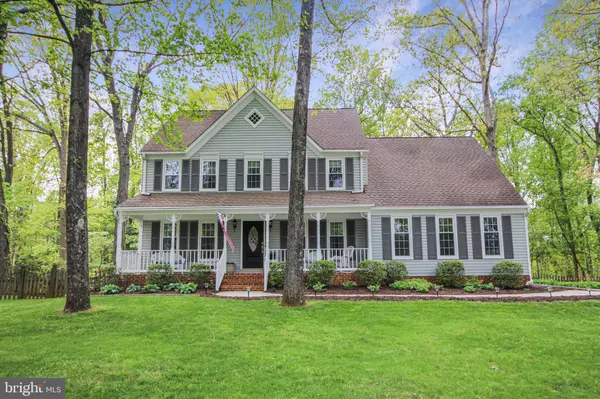$700,000
$675,000
3.7%For more information regarding the value of a property, please contact us for a free consultation.
4 Beds
3 Baths
2,506 SqFt
SOLD DATE : 05/30/2024
Key Details
Sold Price $700,000
Property Type Single Family Home
Sub Type Detached
Listing Status Sold
Purchase Type For Sale
Square Footage 2,506 sqft
Price per Sqft $279
Subdivision Warrenton Lakes
MLS Listing ID VAFQ2012242
Sold Date 05/30/24
Style Colonial
Bedrooms 4
Full Baths 2
Half Baths 1
HOA Fees $2/ann
HOA Y/N Y
Abv Grd Liv Area 2,506
Originating Board BRIGHT
Year Built 1987
Annual Tax Amount $4,921
Tax Year 2022
Lot Size 0.580 Acres
Acres 0.58
Property Description
Welcome home! This meticulously maintained property boasts four spacious bedrooms, two and a half bathrooms, and a two-car garage! * Nestled on over half an acre lot and shaded by beautiful tall trees, this is the perfect escape from the hustle and bustle of your everyday. * Three levels of living space, including a cozy family room off the kitchen with a fireplace, a light and bright kitchen with modern appliances, and a huge master suite with sitting room and a luxurious upgraded master suite bath. * Don't miss out on the opportunity to make this beautiful home yours. * Imagine sipping your morning coffee on the front porch or back deck overlooking your fantastic green lawn * Hosting gatherings is a dream come true in the spacious backyard. * This home is only minutes from Historic Old Town Warrenton and is a gateway to horse and wine country! * Comes with Leaf Guard gutters with a transferrable clog-free warranty. * Attic fan helps keep air flowing at your roof. * This home provides a peaceful retreat and a place to create lasting memories with loved ones. * Schedule a showing today and take the first step towards owning this magnificent home!
Location
State VA
County Fauquier
Zoning R2
Rooms
Other Rooms Living Room, Dining Room, Primary Bedroom, Sitting Room, Bedroom 2, Bedroom 3, Bedroom 4, Kitchen, Family Room, Breakfast Room, Laundry, Office, Recreation Room, Storage Room, Utility Room, Bathroom 2, Bathroom 3, Primary Bathroom
Basement Partial, Space For Rooms, Walkout Level, Partially Finished
Interior
Interior Features Family Room Off Kitchen, Kitchen - Table Space, Dining Area, Primary Bath(s), Window Treatments, Wood Floors, Stove - Wood
Hot Water Electric
Heating Heat Pump(s)
Cooling Central A/C, Ceiling Fan(s)
Fireplaces Number 1
Equipment Dishwasher, Disposal, Dryer, Exhaust Fan, Icemaker, Oven/Range - Electric, Refrigerator, Washer
Fireplace Y
Window Features Bay/Bow,Double Pane,Storm
Appliance Dishwasher, Disposal, Dryer, Exhaust Fan, Icemaker, Oven/Range - Electric, Refrigerator, Washer
Heat Source Electric
Exterior
Exterior Feature Deck(s), Porch(es)
Parking Features Garage - Side Entry, Additional Storage Area
Garage Spaces 5.0
Fence Partially
Utilities Available Cable TV Available
Water Access N
Accessibility None
Porch Deck(s), Porch(es)
Attached Garage 2
Total Parking Spaces 5
Garage Y
Building
Story 3
Foundation Crawl Space, Block
Sewer Public Sewer
Water Public
Architectural Style Colonial
Level or Stories 3
Additional Building Above Grade, Below Grade
New Construction N
Schools
School District Fauquier County Public Schools
Others
Pets Allowed Y
Senior Community No
Tax ID 6985-75-2630
Ownership Fee Simple
SqFt Source Estimated
Special Listing Condition Standard
Pets Allowed No Pet Restrictions
Read Less Info
Want to know what your home might be worth? Contact us for a FREE valuation!

Our team is ready to help you sell your home for the highest possible price ASAP

Bought with Allison Brindley • Ross Real Estate

"My job is to find and attract mastery-based agents to the office, protect the culture, and make sure everyone is happy! "






