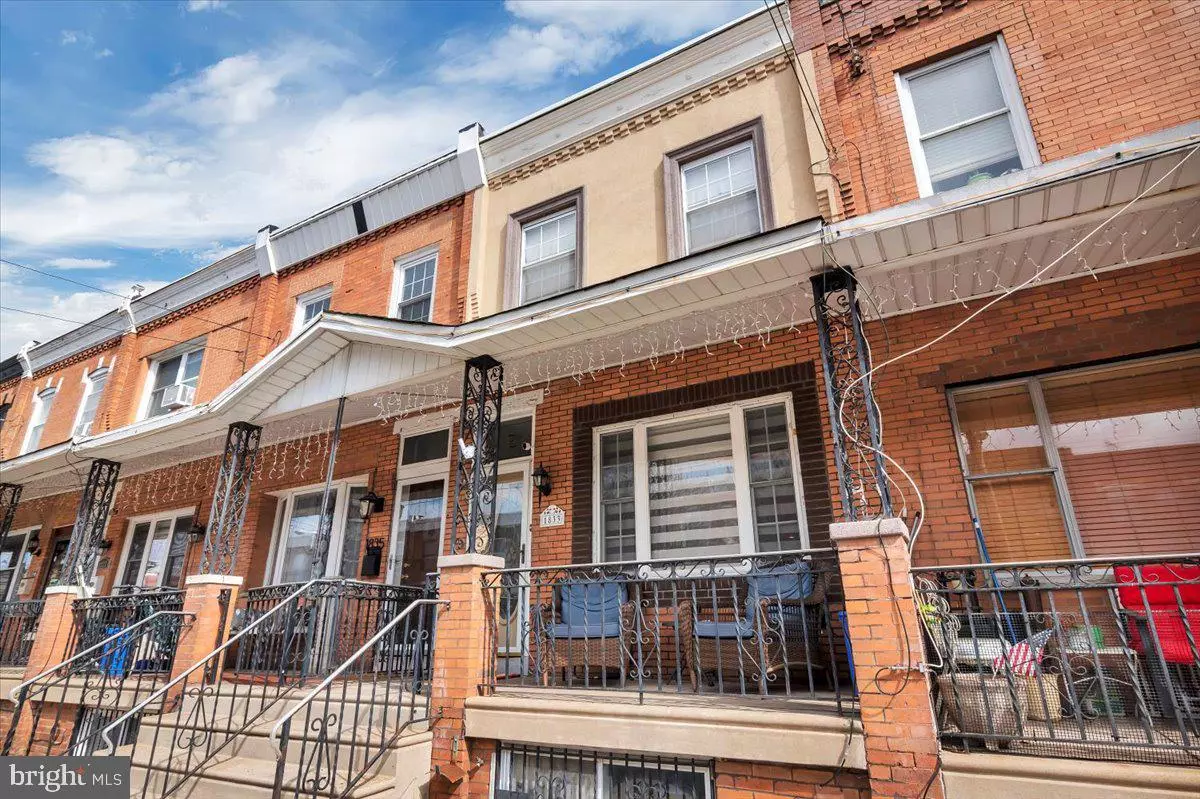$332,000
$349,900
5.1%For more information regarding the value of a property, please contact us for a free consultation.
3 Beds
2 Baths
1,120 SqFt
SOLD DATE : 05/30/2024
Key Details
Sold Price $332,000
Property Type Townhouse
Sub Type Interior Row/Townhouse
Listing Status Sold
Purchase Type For Sale
Square Footage 1,120 sqft
Price per Sqft $296
Subdivision Girard Estates
MLS Listing ID PAPH2339718
Sold Date 05/30/24
Style Straight Thru
Bedrooms 3
Full Baths 1
Half Baths 1
HOA Y/N N
Abv Grd Liv Area 1,120
Originating Board BRIGHT
Year Built 1920
Annual Tax Amount $3,038
Tax Year 2023
Lot Size 992 Sqft
Acres 0.02
Lot Dimensions 16.00 x 62.00
Property Description
Welcome to 1833 W Ritner Street, a stunning home nestled in the Girard Estates area of South Philadelphia. This updated 3 bedroom, 1.5 bathroom home seamlessly blends original character with modern upgrades, offering an ideal combination of comfort and style. As you step inside, you'll be greeted by a spacious living room adorned with rich hardwood floors and abundant natural light, leading seamlessly to the dining area. The kitchen features granite countertops, stainless steel appliances, and ample cabinet space. A convenient powder room on the main floor adds to the functionality. Upstairs, discover three generously sized bedrooms with ample closet space, large windows, and an updated full bathroom. The primary suite, positioned at the front of the house, captures an abundance of natural sunlight, creating a serene retreat. The finished basement provides additional living space with high ceilings, a separate storage area, and a laundry room. This space is perfect for entertaining or creating a home office or gym. Outside, the home boasts a spacious backyard, ideal for outdoor dining and relaxation. The front porch and tree-lined street create a welcoming ambiance. Located in a prime neighborhood with easy access to parks, shopping, dining, and public transportation, this property presents a great opportunity for turnkey living in one of Philadelphia's most desirable areas.
Location
State PA
County Philadelphia
Area 19145 (19145)
Zoning RSA5
Rooms
Basement Fully Finished
Main Level Bedrooms 3
Interior
Hot Water Natural Gas
Heating Hot Water
Cooling Central A/C
Fireplace N
Heat Source Natural Gas
Laundry Has Laundry
Exterior
Waterfront N
Water Access N
Accessibility None
Garage N
Building
Story 2
Foundation Other
Sewer Public Sewer
Water Public
Architectural Style Straight Thru
Level or Stories 2
Additional Building Above Grade, Below Grade
New Construction N
Schools
School District The School District Of Philadelphia
Others
Senior Community No
Tax ID 262267100
Ownership Fee Simple
SqFt Source Assessor
Special Listing Condition Standard
Read Less Info
Want to know what your home might be worth? Contact us for a FREE valuation!

Our team is ready to help you sell your home for the highest possible price ASAP

Bought with Mary Wing • Weichert Realtors

"My job is to find and attract mastery-based agents to the office, protect the culture, and make sure everyone is happy! "






