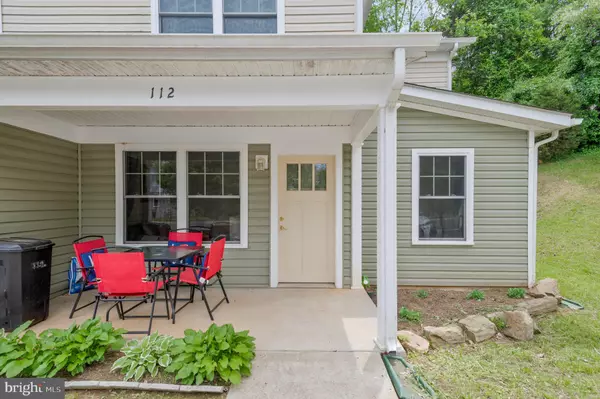$382,500
$382,500
For more information regarding the value of a property, please contact us for a free consultation.
3 Beds
2 Baths
1,352 SqFt
SOLD DATE : 06/04/2024
Key Details
Sold Price $382,500
Property Type Single Family Home
Sub Type Twin/Semi-Detached
Listing Status Sold
Purchase Type For Sale
Square Footage 1,352 sqft
Price per Sqft $282
Subdivision Sterling Court
MLS Listing ID VAFQ2012378
Sold Date 06/04/24
Style Colonial
Bedrooms 3
Full Baths 2
HOA Fees $66/mo
HOA Y/N Y
Abv Grd Liv Area 1,352
Originating Board BRIGHT
Year Built 2015
Annual Tax Amount $2,110
Tax Year 2020
Lot Size 4,857 Sqft
Acres 0.11
Property Description
This inviting two-level townhome, graced with a delightful front porch, resides within strolling distance of Main St in historic Old Town Warrenton. Designed for accessibility, it offers a stair lift, a main floor bedroom, and a full bathroom featuring a zero threshold shower. The expansive great room and formal dining area provide ample space for relaxation and entertaining. A charming kitchen and convenient main level laundry closet enhance the home's functionality. Upstairs, two generously sized bedrooms and a full bath with a tub/shower await. Constructed in 2015 by local architect James Hricko, this home boasts quality features including 2x6 construction, enhanced insulation, upgraded windows, and a conditioned crawlspace with a concrete slab. Low water volume fixtures and low VOC paint, caulk, and vinyl flooring contribute to its eco-conscious design. Newer carpet installation adds to its appeal. With 3 assigned parking spaces and easy access to Rt 29, this townhome offers both comfort and convenience.
Location
State VA
County Fauquier
Zoning R6
Rooms
Other Rooms Living Room, Bedroom 2, Bedroom 3, Kitchen, Bedroom 1, Bathroom 1, Bathroom 2
Main Level Bedrooms 1
Interior
Interior Features Carpet, Ceiling Fan(s), Combination Dining/Living, Dining Area, Entry Level Bedroom, Stall Shower, Tub Shower
Hot Water Electric
Heating Heat Pump(s)
Cooling Ceiling Fan(s), Central A/C, Heat Pump(s)
Flooring Vinyl, Carpet
Equipment Dishwasher, Dryer, Oven/Range - Electric, Range Hood, Refrigerator, Washer, Water Heater
Fireplace N
Window Features Energy Efficient,Screens,Double Pane
Appliance Dishwasher, Dryer, Oven/Range - Electric, Range Hood, Refrigerator, Washer, Water Heater
Heat Source Electric
Laundry Main Floor
Exterior
Exterior Feature Porch(es)
Parking On Site 3
Utilities Available Cable TV Available
Water Access N
Accessibility Entry Slope <1', 32\"+ wide Doors, 36\"+ wide Halls, Doors - Swing In, Level Entry - Main, Roll-in Shower
Porch Porch(es)
Garage N
Building
Lot Description Backs - Open Common Area, Cul-de-sac, No Thru Street
Story 2
Foundation Crawl Space
Sewer Public Sewer
Water Public
Architectural Style Colonial
Level or Stories 2
Additional Building Above Grade, Below Grade
New Construction N
Schools
High Schools Fauquier
School District Fauquier County Public Schools
Others
HOA Fee Include Common Area Maintenance,Management,Reserve Funds,Road Maintenance,Snow Removal
Senior Community No
Tax ID 6984-63-6445
Ownership Fee Simple
SqFt Source Estimated
Special Listing Condition Standard
Read Less Info
Want to know what your home might be worth? Contact us for a FREE valuation!

Our team is ready to help you sell your home for the highest possible price ASAP

Bought with Travis Barber • Carter Realty

"My job is to find and attract mastery-based agents to the office, protect the culture, and make sure everyone is happy! "






