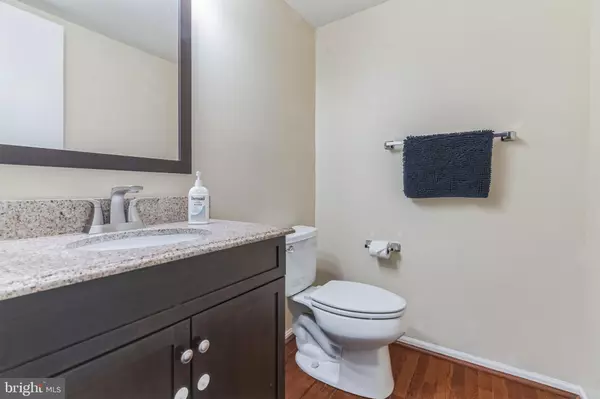$358,000
$330,000
8.5%For more information regarding the value of a property, please contact us for a free consultation.
3 Beds
3 Baths
1,306 SqFt
SOLD DATE : 06/07/2024
Key Details
Sold Price $358,000
Property Type Condo
Sub Type Condo/Co-op
Listing Status Sold
Purchase Type For Sale
Square Footage 1,306 sqft
Price per Sqft $274
Subdivision Marble Hill
MLS Listing ID MDHW2038938
Sold Date 06/07/24
Style Traditional
Bedrooms 3
Full Baths 1
Half Baths 2
Condo Fees $125/mo
HOA Y/N N
Abv Grd Liv Area 1,098
Originating Board BRIGHT
Year Built 1981
Annual Tax Amount $3,513
Tax Year 2023
Property Description
Situated on a quiet, tree-lined street , this 3-bedroom, 1 full bath, and 2 half-bath home is an exceptional choice for anyone seeking convenience. Step inside to be greeted by the glint of HARDWOOD floors in the living area. The kitchen features tile flooring and offers a crisp and cozy space with all NEW APPLIANCES and ample cabinetry newer counter tops, while the adjoining dining area is ideal for daily meals and intimate gatherings. As you ascend upstairs, you will discover simplicity and comfort. Unwind or entertain in your BASEMENT next to a cozy wood-burning FIREPLACE. The backyard features durable pavers, providing a low-maintenance surface while adding a touch of sophistication to the outdoor ambiance. The mini shed conveys. Siding and insulation replaced in 2021. Gutter guard in front and back. This house is ready to become your cherished home sweet home. OFFER DEADLINE: Monday, April 22nd at 3pm.
Location
State MD
County Howard
Zoning RA15
Rooms
Basement Walkout Level, Daylight, Full
Interior
Interior Features Attic, Combination Kitchen/Dining, Recessed Lighting
Hot Water Electric
Heating Heat Pump(s)
Cooling Central A/C
Fireplaces Number 1
Fireplace Y
Heat Source Electric
Exterior
Amenities Available Tot Lots/Playground
Waterfront N
Water Access N
Accessibility None
Garage N
Building
Story 2
Foundation Brick/Mortar
Sewer Public Sewer
Water Public
Architectural Style Traditional
Level or Stories 2
Additional Building Above Grade, Below Grade
New Construction N
Schools
School District Howard County Public School System
Others
Pets Allowed N
HOA Fee Include Common Area Maintenance,Management
Senior Community No
Tax ID 1401194496
Ownership Condominium
Acceptable Financing Cash, Conventional, VA
Listing Terms Cash, Conventional, VA
Financing Cash,Conventional,VA
Special Listing Condition Standard
Read Less Info
Want to know what your home might be worth? Contact us for a FREE valuation!

Our team is ready to help you sell your home for the highest possible price ASAP

Bought with James Chorei • Samson Properties

"My job is to find and attract mastery-based agents to the office, protect the culture, and make sure everyone is happy! "






