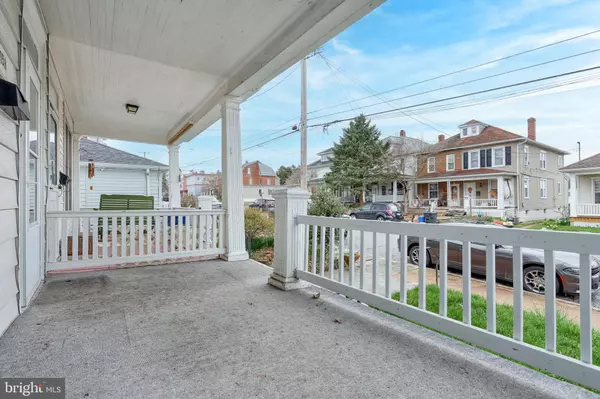$195,000
$185,000
5.4%For more information regarding the value of a property, please contact us for a free consultation.
4 Beds
2 Baths
1,504 SqFt
SOLD DATE : 06/11/2024
Key Details
Sold Price $195,000
Property Type Single Family Home
Sub Type Twin/Semi-Detached
Listing Status Sold
Purchase Type For Sale
Square Footage 1,504 sqft
Price per Sqft $129
Subdivision None Available
MLS Listing ID PAYK2059358
Sold Date 06/11/24
Style Colonial
Bedrooms 4
Full Baths 1
Half Baths 1
HOA Y/N N
Abv Grd Liv Area 1,504
Originating Board BRIGHT
Year Built 1920
Annual Tax Amount $2,662
Tax Year 2022
Lot Size 2,522 Sqft
Acres 0.06
Property Description
Nestled in the heart of Red Lion School district, this home offers the perfect blend of suburban tranquility and convenient accessibility to nearby schools, parks, and recreational facilities. With 3-4 bedrooms and 1.5 bathrooms, this home is tailor-made for growing families seeking comfort and space. Modern Upgrades: Step into an updated ceramic tile bath and a kitchen boasting sleek granite countertops, adding both elegance and practicality to daily living. Enjoy the convenience of a mudroom on the first floor, keeping clutter at bay and allowing for seamless transitions between indoor and outdoor activities.
Ascend to the second floor and discover the inviting sunroom, a tranquil haven flooded with natural light, perfect for relaxation or indulging in a favorite hobby, an awesome place to grow plants. Check out this home today. Roof is 3 years old, furnace is was put in a year ago.
Location
State PA
County York
Area Red Lion Boro (15282)
Zoning RESIDENTIAL
Rooms
Other Rooms Basement
Basement Full, Poured Concrete, Drainage System
Interior
Interior Features Ceiling Fan(s), Dining Area, Attic
Hot Water Natural Gas
Heating Hot Water
Cooling Window Unit(s)
Flooring Hardwood, Laminated
Equipment Refrigerator, Oven/Range - Gas, ENERGY STAR Dishwasher
Fireplace N
Appliance Refrigerator, Oven/Range - Gas, ENERGY STAR Dishwasher
Heat Source Natural Gas
Laundry Basement
Exterior
Parking Features Garage - Rear Entry, Garage Door Opener
Garage Spaces 1.0
Fence Wood
Water Access N
Roof Type Asphalt,Shingle
Street Surface Black Top
Accessibility None
Road Frontage Boro/Township, City/County, Public
Total Parking Spaces 1
Garage Y
Building
Story 2.5
Foundation Block
Sewer Public Sewer
Water Public
Architectural Style Colonial
Level or Stories 2.5
Additional Building Above Grade, Below Grade
Structure Type Plaster Walls
New Construction N
Schools
School District Red Lion Area
Others
Pets Allowed Y
Senior Community No
Tax ID 82-000-04-0124-00-00000
Ownership Fee Simple
SqFt Source Assessor
Acceptable Financing Cash, FHA, VA, Conventional
Horse Property N
Listing Terms Cash, FHA, VA, Conventional
Financing Cash,FHA,VA,Conventional
Special Listing Condition Standard
Pets Allowed No Pet Restrictions
Read Less Info
Want to know what your home might be worth? Contact us for a FREE valuation!

Our team is ready to help you sell your home for the highest possible price ASAP

Bought with David Wayne Howe • Berkshire Hathaway HomeServices Homesale Realty

"My job is to find and attract mastery-based agents to the office, protect the culture, and make sure everyone is happy! "






