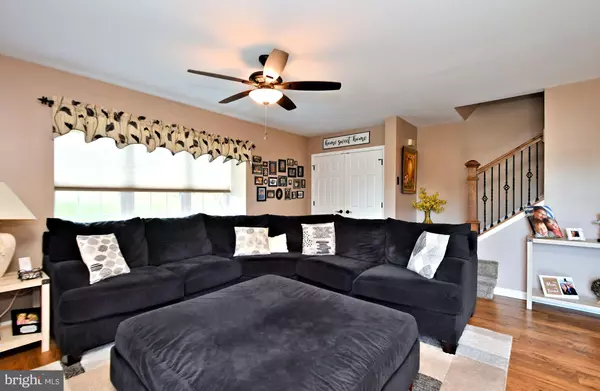$375,000
$375,000
For more information regarding the value of a property, please contact us for a free consultation.
3 Beds
3 Baths
1,900 SqFt
SOLD DATE : 06/13/2024
Key Details
Sold Price $375,000
Property Type Townhouse
Sub Type End of Row/Townhouse
Listing Status Sold
Purchase Type For Sale
Square Footage 1,900 sqft
Price per Sqft $197
Subdivision Chandlers Crossing
MLS Listing ID PAMC2101716
Sold Date 06/13/24
Style Colonial
Bedrooms 3
Full Baths 2
Half Baths 1
HOA Fees $158/mo
HOA Y/N Y
Abv Grd Liv Area 1,600
Originating Board BRIGHT
Year Built 1993
Annual Tax Amount $4,216
Tax Year 2023
Lot Size 3,500 Sqft
Acres 0.08
Lot Dimensions 35.00 x 100.00
Property Description
OPEN HOUSES FOR THIS WEEKEND ARE CANCELLED!! Look no more! This jaw dropping end unit townhome with attached garage is just ready for it's new owner! Once inside you'll instantly recognize the numerous upgrades and the pride of ownership with attention to detail! The entire first floor has wide plank Pergo flooring professionally installed in 2020. The spacious living room flows nicely into a large dining room that continues into an updated eat-in kitchen. The updated kitchen has dual sinks, granite countertops, and all newer stainless steel appliances. Stroll out to the large maintenance free Trex deck from a new Anderson sliding door (2023) to relax with your beverage of choice to admire the great views of wildlife. An updated powder room completes the main floor. Upstairs boasts a huge master suite with vaulted ceiling, his and hers closets, and ceiling fan. Onto the master bath professionally remodeled in 2020 with dual sinks and large walk-in shower. Down the hall consists of two spacious bedrooms with ample closet space. The full hall bathroom professionally remodeled in 2020 is just stunning. Just off the main floor features an open staircase to the fully finished basement professionally done in 2020. This basement boasts a nice sized family room with recessed lighting, storage closets, and a separate back room with pocket door that could easily be a playroom, workout room, or office. The finished basement leads into a one car attached garage that could be used for storage and parking. Just outside are three paved private parking spaces. Other features this home offers is all new carpeting on second floor, basement, and staircases (2020), new doors and hardware throughout the home (2020), new staircase railings (2020), and many new light fixtures (2020). Over $70,000 seller has spent on remodeling! Close proximity to Rt 100, Rt 422, The Philadelphia Premium Outlets, the Colebrookdale Railroad, and many favorable restaurants. Schedule your showing today before it's gone! You will not be disappointed!
Location
State PA
County Montgomery
Area Douglass Twp (10632)
Zoning RESIDENTIAL
Rooms
Basement Fully Finished, Garage Access, Heated
Interior
Interior Features Breakfast Area, Carpet, Ceiling Fan(s), Dining Area, Floor Plan - Open, Kitchen - Eat-In, Primary Bath(s), Recessed Lighting, Stall Shower, Tub Shower, Wood Floors
Hot Water Electric
Heating Forced Air, Heat Pump(s)
Cooling Central A/C
Fireplace N
Heat Source Electric
Laundry Upper Floor
Exterior
Garage Garage - Rear Entry, Garage Door Opener, Inside Access
Garage Spaces 4.0
Water Access N
View Trees/Woods
Roof Type Pitched,Shingle
Accessibility Level Entry - Main, Roll-in Shower
Attached Garage 1
Total Parking Spaces 4
Garage Y
Building
Story 2
Foundation Concrete Perimeter
Sewer Public Sewer
Water Public
Architectural Style Colonial
Level or Stories 2
Additional Building Above Grade, Below Grade
New Construction N
Schools
School District Boyertown Area
Others
HOA Fee Include Common Area Maintenance,Lawn Maintenance,Snow Removal,Trash
Senior Community No
Tax ID 32-00-00022-279
Ownership Fee Simple
SqFt Source Assessor
Acceptable Financing Cash, Conventional, FHA, PHFA, VA
Listing Terms Cash, Conventional, FHA, PHFA, VA
Financing Cash,Conventional,FHA,PHFA,VA
Special Listing Condition Standard
Read Less Info
Want to know what your home might be worth? Contact us for a FREE valuation!

Our team is ready to help you sell your home for the highest possible price ASAP

Bought with Stacie Steinbrecher • HomeSmart Realty Advisors

"My job is to find and attract mastery-based agents to the office, protect the culture, and make sure everyone is happy! "






