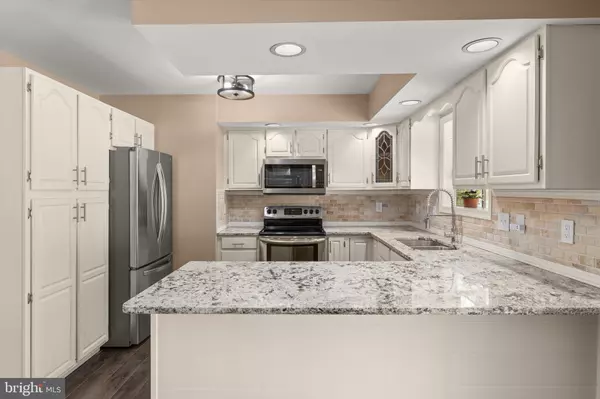$366,871
$330,000
11.2%For more information regarding the value of a property, please contact us for a free consultation.
3 Beds
3 Baths
2,088 SqFt
SOLD DATE : 06/18/2024
Key Details
Sold Price $366,871
Property Type Single Family Home
Sub Type Detached
Listing Status Sold
Purchase Type For Sale
Square Footage 2,088 sqft
Price per Sqft $175
Subdivision Kilbirnie Estates
MLS Listing ID MDWC2012842
Sold Date 06/18/24
Style Cape Cod
Bedrooms 3
Full Baths 2
Half Baths 1
HOA Fees $4/ann
HOA Y/N Y
Abv Grd Liv Area 2,088
Originating Board BRIGHT
Year Built 1988
Annual Tax Amount $1,954
Tax Year 2023
Lot Size 0.459 Acres
Acres 0.46
Lot Dimensions 0.00 x 0.00
Property Description
***Multiple Offers- Deadline Saturday, 5/18 by 8pm.*** Welcome to this spacious Cape Cod style home in the established community of Kilbirnie Estates. There is a good size finished bonus room upstairs that could be used as a 4th bedroom or playroom/office. Primary bedroom is on the first floor with a generous walk-in closet. Many updates have been done over the years including a new roof, luxury vinyl plank flooring, granite countertops and freshly painted throughout the home to name a few. The home sits on a generous size .46 acre lot and backs up to wide open farm fields and trees offering privacy. The huge deck area on the back is perfect for entertaining or pulling up a chair and grabbing your coffee to enjoy some morning solitude. The attached garage is convenient for your vehicle or extra storage. There is a large detached storage shed in the backyard that has soft wood around the bottom and roof areas and comes "As Is". Kilbirnie Estates neighborhood offers a great community feel and a central park area with sport courts, playground and a tot lot. This is a must see home and grab this one before it's gone.
Location
State MD
County Wicomico
Area Wicomico Southeast (23-04)
Zoning AR
Rooms
Main Level Bedrooms 1
Interior
Interior Features Entry Level Bedroom
Hot Water Electric
Heating Heat Pump - Electric BackUp
Cooling Central A/C
Fireplaces Number 1
Equipment Dishwasher, Disposal, Dryer - Electric, Washer, Microwave, Oven/Range - Electric, Refrigerator
Furnishings No
Fireplace Y
Appliance Dishwasher, Disposal, Dryer - Electric, Washer, Microwave, Oven/Range - Electric, Refrigerator
Heat Source Electric
Exterior
Waterfront N
Water Access N
Roof Type Asphalt
Accessibility 2+ Access Exits
Garage N
Building
Story 2
Foundation Crawl Space, Block
Sewer Private Septic Tank
Water Well
Architectural Style Cape Cod
Level or Stories 2
Additional Building Above Grade, Below Grade
New Construction N
Schools
School District Wicomico County Public Schools
Others
Pets Allowed Y
Senior Community No
Tax ID 2305087252
Ownership Fee Simple
SqFt Source Assessor
Acceptable Financing Conventional, Cash, FHA, VA
Listing Terms Conventional, Cash, FHA, VA
Financing Conventional,Cash,FHA,VA
Special Listing Condition Standard
Pets Description Dogs OK, Cats OK
Read Less Info
Want to know what your home might be worth? Contact us for a FREE valuation!

Our team is ready to help you sell your home for the highest possible price ASAP

Bought with Robert Payne • RE/MAX Advantage Realty

"My job is to find and attract mastery-based agents to the office, protect the culture, and make sure everyone is happy! "






