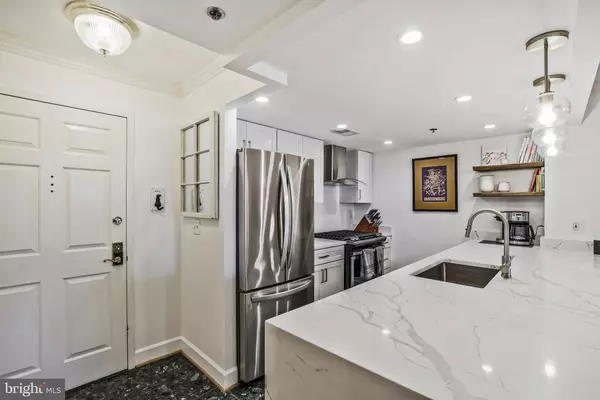$499,900
$499,990
For more information regarding the value of a property, please contact us for a free consultation.
1 Bed
1 Bath
756 SqFt
SOLD DATE : 06/20/2024
Key Details
Sold Price $499,900
Property Type Condo
Sub Type Condo/Co-op
Listing Status Sold
Purchase Type For Sale
Square Footage 756 sqft
Price per Sqft $661
Subdivision None Available
MLS Listing ID VAAR2043560
Sold Date 06/20/24
Style Unit/Flat
Bedrooms 1
Full Baths 1
Condo Fees $540/mo
HOA Y/N N
Abv Grd Liv Area 756
Originating Board BRIGHT
Year Built 1992
Annual Tax Amount $4,783
Tax Year 2023
Property Description
Welcome to your oasis of tranquility and style nestled in the heart of Arlington. This exquisite 1-bedroom, 1-bathroom condo offers an unparalleled blend of elegance, comfort, and convenience, making it the perfect urban sanctuary for those with discerning taste.
As enter, you’re greeted by an abundance of natural light, illuminating an open floor plan that seamlessly integrates the kitchen, living, and dining areas. The bright and beautifully renovated kitchen welcomes you in, with a design that boasts taste and space. Featuring gorgeous waterfall quartz countertops, premium stainless steel appliances, and tons of cabinet storage, it’s a culinary enthusiast’s dream and provides a stunning setting for hosting gatherings with friends.
The living room beckons you to unwind in front of a charming gas fireplace (which works, but sold as-is) and an expansive window that overlooks the courtyard below. From there you can relax on the private balcony, to enjoy a moment of serenity with a glass of wine or a good book. Brand new plush carpeting lines a spacious bedroom and walk-in closet with beautiful custom built-ins. The attached full bathroom includes a sleek tempered glass front-load LG washer and dryer. HVAC chassis was replaced in 2023.
Located in a coveted building with top-notch amenities, including a pool, fitness center, sauna, game room, and concierge. Just minutes away from the Courthouse Plaza (.2 mile, with metro stop), AMC Theater, and weekly Farmer’s Market. Also nearby is Clarendon, where shopping (Trader Joe’s, Whole Foods),restaurants, bars, boutiques, and trendy gyms (SoulCycle, Barry’s Bootcamp, F45) abound.
Don’t miss your chance to own this little treasure and join an active, dog-friendly community at The Williamsburg. Come visit and prepare to fall in love with your new home.
Location
State VA
County Arlington
Zoning RA-H-3.2
Rooms
Main Level Bedrooms 1
Interior
Interior Features Floor Plan - Open, Kitchen - Island, Walk-in Closet(s), Window Treatments
Hot Water Natural Gas
Heating Heat Pump(s)
Cooling Central A/C
Flooring Hardwood, Ceramic Tile, Carpet
Fireplaces Number 1
Equipment Built-In Microwave, Dishwasher, Disposal, Washer, Dryer, Oven/Range - Electric, Refrigerator, Stainless Steel Appliances, Washer/Dryer Stacked
Fireplace Y
Appliance Built-In Microwave, Dishwasher, Disposal, Washer, Dryer, Oven/Range - Electric, Refrigerator, Stainless Steel Appliances, Washer/Dryer Stacked
Heat Source Natural Gas
Laundry Dryer In Unit, Washer In Unit
Exterior
Garage Underground, Garage Door Opener
Garage Spaces 1.0
Amenities Available Reserved/Assigned Parking, Concierge, Pool - Outdoor, Fitness Center, Storage Bin
Waterfront N
Water Access N
Accessibility Elevator
Total Parking Spaces 1
Garage Y
Building
Story 1
Unit Features Hi-Rise 9+ Floors
Sewer Public Sewer
Water Public
Architectural Style Unit/Flat
Level or Stories 1
Additional Building Above Grade, Below Grade
New Construction N
Schools
Elementary Schools Arlington Science Focus
Middle Schools Dorothy Hamm
High Schools Yorktown
School District Arlington County Public Schools
Others
Pets Allowed Y
HOA Fee Include Water
Senior Community No
Tax ID 18-003-143
Ownership Condominium
Security Features Main Entrance Lock
Special Listing Condition Standard
Pets Description Dogs OK, Cats OK
Read Less Info
Want to know what your home might be worth? Contact us for a FREE valuation!

Our team is ready to help you sell your home for the highest possible price ASAP

Bought with Marc Bertinelli • Washington Fine Properties, LLC

"My job is to find and attract mastery-based agents to the office, protect the culture, and make sure everyone is happy! "






