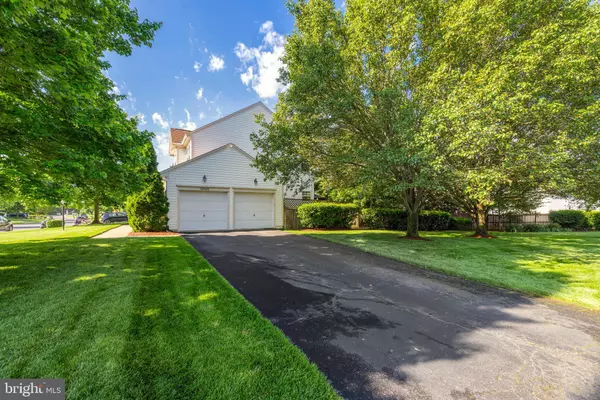$800,000
$775,000
3.2%For more information regarding the value of a property, please contact us for a free consultation.
5 Beds
4 Baths
3,361 SqFt
SOLD DATE : 06/21/2024
Key Details
Sold Price $800,000
Property Type Single Family Home
Sub Type Detached
Listing Status Sold
Purchase Type For Sale
Square Footage 3,361 sqft
Price per Sqft $238
Subdivision Bridlewood
MLS Listing ID VAPW2071606
Sold Date 06/21/24
Style Colonial
Bedrooms 5
Full Baths 3
Half Baths 1
HOA Fees $85/mo
HOA Y/N Y
Abv Grd Liv Area 2,424
Originating Board BRIGHT
Year Built 1997
Annual Tax Amount $6,871
Tax Year 2022
Lot Size 0.251 Acres
Acres 0.25
Property Description
Don't miss out on this fantastic opportunity in Bridlewood - a move-in-ready 5 bedroom, 3.5 bath colonial on a desirable corner lot. Incredible location close to schools, plenty of shopping and dining in the Virginia Gateway, entertainment at Jiffy Lube Live, and minutes to I66 and other major commuter routes.
Inside, the neutral paint and updated finishes make the perfect backdrop for your furnishings. Gleaming hardwood floors, extensive molding and trim, a cozy wood fireplace in the family room are just a few of the many features this home has to offer. Enjoy casual family time in the eat-in kitchen opening to the family room while the separate dining room and front sitting room are perfect for more formal gatherings. Conveniently located laundry and 4 generous bedrooms upstairs include the primary suite with a custom walk-in closet and attached bath with a soaking tub and dual vanities. The finished walk-up lower level features an additional living area, full bedroom and full bath - host out of town guests, use as an in-law suite, or as a home office! Also included is a spacious storage room with a custom built-in wine rack.
Enjoy outdoor time on the deck with a gas hookup for your grilling needs and a fully fenced-in yard for your furry family member. 2-car side entry garage and a storage shed in the rear offer up additional storage space. System upgrades include a fully smart-wired home and new HVAC in 2023!
Enjoy and welcome home.
Location
State VA
County Prince William
Zoning R4
Rooms
Basement Walkout Stairs, Fully Finished, Daylight, Partial, Interior Access, Improved
Interior
Interior Features Attic, Breakfast Area, Ceiling Fan(s), Chair Railings, Crown Moldings, Dining Area, Floor Plan - Open, Formal/Separate Dining Room, Kitchen - Island, Primary Bath(s), Sprinkler System, Stall Shower, Upgraded Countertops, Walk-in Closet(s), Window Treatments, Wine Storage, Wood Floors
Hot Water Natural Gas
Heating Forced Air
Cooling Central A/C, Ceiling Fan(s)
Flooring Hardwood, Carpet
Fireplaces Number 1
Fireplaces Type Wood
Equipment Built-In Microwave, Dishwasher, Disposal, Energy Efficient Appliances, Humidifier, Refrigerator, Stainless Steel Appliances, Washer, Dryer, Oven/Range - Gas
Fireplace Y
Appliance Built-In Microwave, Dishwasher, Disposal, Energy Efficient Appliances, Humidifier, Refrigerator, Stainless Steel Appliances, Washer, Dryer, Oven/Range - Gas
Heat Source Natural Gas
Laundry Has Laundry, Upper Floor
Exterior
Exterior Feature Deck(s)
Parking Features Garage - Side Entry, Inside Access
Garage Spaces 2.0
Fence Fully, Wood
Utilities Available Phone Connected
Amenities Available Basketball Courts, Club House, Common Grounds, Party Room, Picnic Area, Pool - Outdoor, Swimming Pool, Tennis Courts, Tot Lots/Playground
Water Access N
Roof Type Architectural Shingle
Accessibility None
Porch Deck(s)
Attached Garage 2
Total Parking Spaces 2
Garage Y
Building
Lot Description Corner
Story 3
Foundation Slab
Sewer Public Sewer
Water Public
Architectural Style Colonial
Level or Stories 3
Additional Building Above Grade, Below Grade
Structure Type 9'+ Ceilings
New Construction N
Schools
Elementary Schools Piney Branch
Middle Schools Gainesville
High Schools Gainesville
School District Prince William County Public Schools
Others
HOA Fee Include Common Area Maintenance,Pool(s),Road Maintenance,Snow Removal,Trash
Senior Community No
Tax ID 7396-95-8217
Ownership Fee Simple
SqFt Source Assessor
Special Listing Condition Standard
Read Less Info
Want to know what your home might be worth? Contact us for a FREE valuation!

Our team is ready to help you sell your home for the highest possible price ASAP

Bought with Lisa N Anders • Compass

"My job is to find and attract mastery-based agents to the office, protect the culture, and make sure everyone is happy! "






