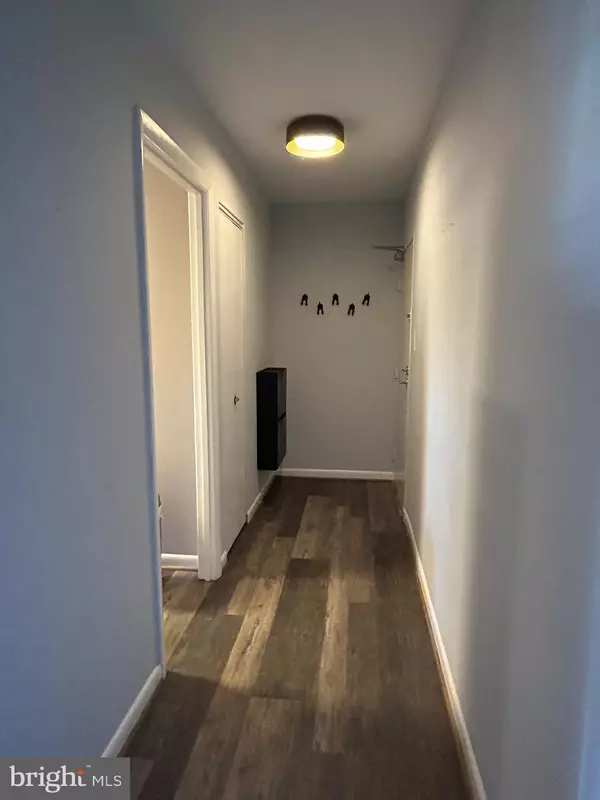$285,000
$299,900
5.0%For more information regarding the value of a property, please contact us for a free consultation.
1 Bed
1 Bath
846 SqFt
SOLD DATE : 06/21/2024
Key Details
Sold Price $285,000
Property Type Condo
Sub Type Condo/Co-op
Listing Status Sold
Purchase Type For Sale
Square Footage 846 sqft
Price per Sqft $336
Subdivision Fairfield Commons
MLS Listing ID VAFX2168680
Sold Date 06/21/24
Style Colonial
Bedrooms 1
Full Baths 1
Condo Fees $421/mo
HOA Y/N N
Abv Grd Liv Area 846
Originating Board BRIGHT
Year Built 1964
Annual Tax Amount $2,546
Tax Year 2023
Property Description
NEW PRICE!! RARE FIND!! MOVE-IN READY!! THIS IS A MUST SEE FOR YOUR BUYERS. IT IS A PLEASURE TO SHOW!!!
Beautiful, renovated, ground/street level condo with fenced rear yard. Convenient street parking right out your back gate.
Stunning renovations and custom touches throughout. This model has many options for multi use dining room-it has been used as an office, den and small nursery. The large living room allows for a nice living/dining combo.....use your imagination.
Luxury vinyl plank flooring, stainless steel appliances, white cabinets, subway tile, beautiful countertops and oversized sink with commercial style faucet. Renovated bathroom, new W&D, custom slider panels, walk-in master closet with custom organizer, ceiling fans, custom light fixtures, oversized rooms, lots of closets, in-building out of unit storage unit. Bus stop steps away, Mosaic District and metro just up Lee Hwy, restaurants and shopping in walking distance.
Location
State VA
County Fairfax
Zoning 220
Direction East
Rooms
Main Level Bedrooms 1
Interior
Interior Features Dining Area, Ceiling Fan(s), Kitchen - Galley, Walk-in Closet(s), Window Treatments
Hot Water Electric
Heating Heat Pump(s)
Cooling Ceiling Fan(s), Central A/C, Heat Pump(s)
Flooring Laminate Plank
Equipment Built-In Microwave, Dishwasher, Disposal, Dryer - Electric, Dryer - Front Loading, Icemaker, Oven - Single, Oven/Range - Gas, Refrigerator, Washer/Dryer Stacked
Furnishings No
Fireplace N
Window Features Sliding
Appliance Built-In Microwave, Dishwasher, Disposal, Dryer - Electric, Dryer - Front Loading, Icemaker, Oven - Single, Oven/Range - Gas, Refrigerator, Washer/Dryer Stacked
Heat Source Electric
Laundry Dryer In Unit, Washer In Unit, Main Floor
Exterior
Exterior Feature Patio(s)
Utilities Available Cable TV Available, Phone Available, Water Available, Sewer Available, Electric Available, Natural Gas Available
Amenities Available Common Grounds, Pool - Outdoor, Picnic Area
Waterfront N
Water Access N
Roof Type Composite
Accessibility No Stairs
Porch Patio(s)
Garage N
Building
Story 3
Unit Features Garden 1 - 4 Floors
Sewer Public Sewer
Water Public
Architectural Style Colonial
Level or Stories 3
Additional Building Above Grade, Below Grade
Structure Type Dry Wall
New Construction N
Schools
Elementary Schools Pine Spring
Middle Schools Jackson
High Schools Falls Church
School District Fairfax County Public Schools
Others
Pets Allowed Y
HOA Fee Include None
Senior Community No
Tax ID 0494 12040102
Ownership Condominium
Acceptable Financing Conventional, FHA
Horse Property N
Listing Terms Conventional, FHA
Financing Conventional,FHA
Special Listing Condition Standard
Pets Description No Pet Restrictions
Read Less Info
Want to know what your home might be worth? Contact us for a FREE valuation!

Our team is ready to help you sell your home for the highest possible price ASAP

Bought with Raymond Nelson Boles • Fairfax Realty of Tysons

"My job is to find and attract mastery-based agents to the office, protect the culture, and make sure everyone is happy! "






