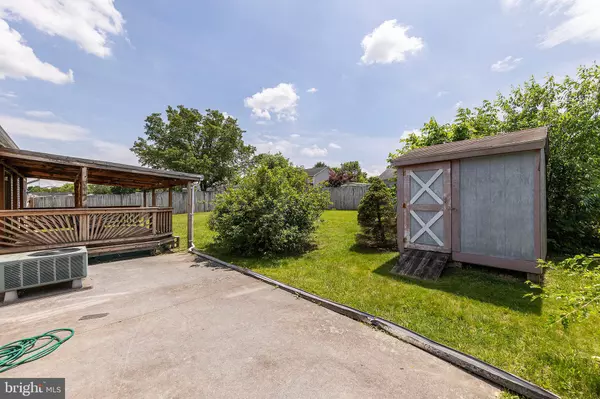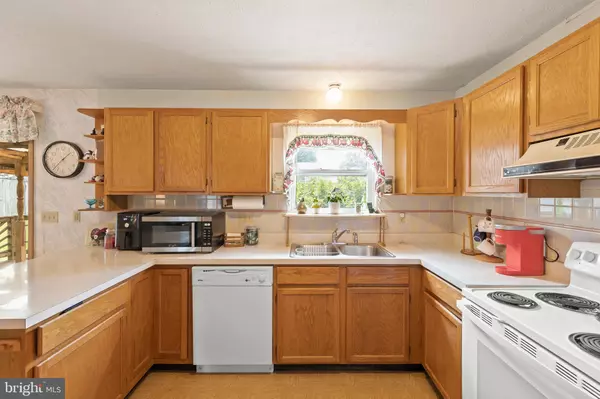$341,000
$315,000
8.3%For more information regarding the value of a property, please contact us for a free consultation.
3 Beds
2 Baths
1,440 SqFt
SOLD DATE : 06/26/2024
Key Details
Sold Price $341,000
Property Type Single Family Home
Sub Type Detached
Listing Status Sold
Purchase Type For Sale
Square Footage 1,440 sqft
Price per Sqft $236
Subdivision Huntington Meadows
MLS Listing ID VAFV2018766
Sold Date 06/26/24
Style Ranch/Rambler
Bedrooms 3
Full Baths 2
HOA Fees $34/mo
HOA Y/N Y
Abv Grd Liv Area 1,440
Originating Board BRIGHT
Year Built 1993
Annual Tax Amount $1,259
Tax Year 2022
Lot Size 10,454 Sqft
Acres 0.24
Property Description
New roof 2023, updated water heater, 2 storage sheds, seller uses Xfinity internet.
Welcome to this 3-bedroom, 2-bathroom rancher nestled in a peaceful neighborhood. Upon arrival, you're greeted by a welcoming covered front porch, perfect for enjoying morning coffee or watching the sunset. Step inside to discover an inviting living space with plenty of natural light, ideal for relaxation or entertaining guests. Enjoy an eat-in kitchen. A primary bedroom, complete with a private en-suite bathroom for added comfort and convenience, and two additional bedrooms offer versatility, serving as cozy sleeping quarters, home offices, or creative spaces to suit your needs. The garage has been finished for additional living space. Outside, discover a fenced backyard, offering privacy and space for outdoor enjoyment. Spend sunny days on the patio or hosting BBQs on the deck. For added convenience, this home features two storage sheds, perfect for storing tools, outdoor equipment, or recreational gear. Whether you're a gardening enthusiast or simply seeking a place to unwind, this property offers endless possibilities. Experience the best of suburban living with this thoughtfully designed rancher. Don't miss your chance to make this house your home! Convenient access to I-81 and Route 7.
Location
State VA
County Frederick
Zoning RP
Rooms
Other Rooms Living Room, Dining Room, Primary Bedroom, Bedroom 2, Bedroom 3, Kitchen, Family Room, Laundry, Primary Bathroom, Full Bath
Main Level Bedrooms 3
Interior
Hot Water Electric
Heating Heat Pump(s)
Cooling Central A/C
Equipment Dryer, Washer, Dishwasher, Disposal, Icemaker, Refrigerator, Stove
Fireplace N
Appliance Dryer, Washer, Dishwasher, Disposal, Icemaker, Refrigerator, Stove
Heat Source Electric
Laundry Main Floor
Exterior
Exterior Feature Porch(es), Enclosed, Patio(s), Deck(s)
Fence Rear
Water Access N
Accessibility None
Porch Porch(es), Enclosed, Patio(s), Deck(s)
Garage N
Building
Story 1
Foundation Crawl Space
Sewer Public Sewer
Water Public
Architectural Style Ranch/Rambler
Level or Stories 1
Additional Building Above Grade, Below Grade
New Construction N
Schools
Elementary Schools Redbud Run
Middle Schools James Wood
High Schools Millbrook
School District Frederick County Public Schools
Others
Senior Community No
Tax ID 54L 1 36
Ownership Fee Simple
SqFt Source Assessor
Special Listing Condition Standard
Read Less Info
Want to know what your home might be worth? Contact us for a FREE valuation!

Our team is ready to help you sell your home for the highest possible price ASAP

Bought with Sylvia Le Torrente • Pearson Smith Realty, LLC

"My job is to find and attract mastery-based agents to the office, protect the culture, and make sure everyone is happy! "






