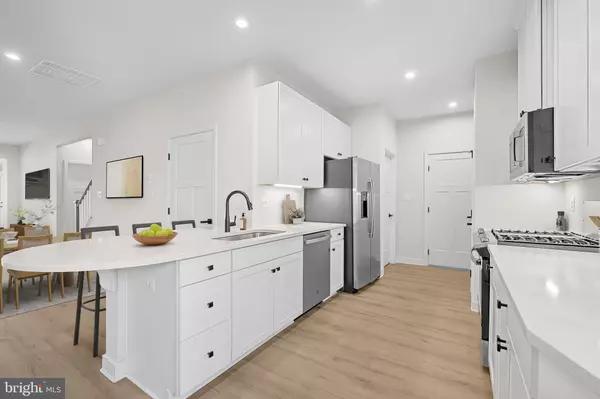$479,000
$499,900
4.2%For more information regarding the value of a property, please contact us for a free consultation.
3 Beds
4 Baths
2,317 SqFt
SOLD DATE : 06/26/2024
Key Details
Sold Price $479,000
Property Type Single Family Home
Sub Type Twin/Semi-Detached
Listing Status Sold
Purchase Type For Sale
Square Footage 2,317 sqft
Price per Sqft $206
Subdivision Big Elk
MLS Listing ID PACT2065054
Sold Date 06/26/24
Style Traditional
Bedrooms 3
Full Baths 3
Half Baths 1
HOA Fees $280/mo
HOA Y/N Y
Abv Grd Liv Area 1,717
Originating Board BRIGHT
Year Built 2022
Annual Tax Amount $7,343
Tax Year 2024
Lot Size 5,400 Sqft
Acres 0.12
Lot Dimensions 0.00 x 0.00
Property Description
Welcome to 691 Thomas Penn Drive, an exquisite haven nestled within the serene ambiance of the Big Elk 55+ community in West Grove. Here, you'll find yourself immersed in tranquility, with a picturesque backdrop of the Casa Carmen Vineyard gracing your backyard and enhancing your privacy.
This remarkable home offers a unique opportunity to join the esteemed Villa section of Big Elk, where stress-free living is a way of life. Say goodbye to mundane chores like mowing the lawn or shoveling snow, and embrace a lifestyle of leisure and community camaraderie. Indulge in the amenities of the Community Center, boasting a full kitchen for gatherings, a screening room, a state-of-the-art gym, and a splendid pool for soaking up the summer sun.
Step inside, and you'll be greeted by an abundance of natural light and an inviting open floor plan. The kitchen, a culinary enthusiast's delight, features upgraded 42" cabinets, top-of-the-line stainless steel appliances, and a spacious pantry. Seamlessly connected to the living and dining areas, it ensures that the chef is always part of the conversation. Adjoining these spaces is a cozy sitting room, offering panoramic views of the stunning rear yard. For alfresco entertaining, a screened porch and patio beckon, providing the perfect setting for enjoying the outdoors.
On the main level, discover the luxurious primary suite, complete with a tray ceiling, a spa-like full bath, and a generous walk-in closet. Upstairs, two additional well-appointed bedrooms and another full bath await, ensuring ample space for family or guests. The home's lower level is a treasure trove of relaxation and recreation, boasting a sprawling recreation room, a versatile bonus room, and yet another full bath.
This home is brimming with upgrades, from plantation shutters and ceiling fans, to luxury vinyl plank flooring and security upgrades.
The Big Elk community offers unrivaled convenience, with easy access to major roadways and an array of shopping and dining options just minutes away. The forthcoming Christiana Care Micro Hospital, alongside various medical facilities, ensures peace of mind for residents.
Embrace the vibrant social scene of Big Elk, where clubs, gatherings, and community events foster meaningful connections among neighbors. Don't miss your chance to call this remarkable house your new home. Schedule your appointment today and embark on a journey of leisure, luxury, and community.
SPECIAL OPPORTUNITY: Seller's mortgage is assumable with 4.375% interest rate. Further details available on Bright.
Location
State PA
County Chester
Area Penn Twp (10358)
Zoning RES
Rooms
Other Rooms Living Room, Dining Room, Sitting Room, Bedroom 2, Bedroom 3, Kitchen, Laundry, Recreation Room, Bonus Room, Screened Porch
Basement Fully Finished
Main Level Bedrooms 1
Interior
Hot Water Electric
Cooling Central A/C
Fireplace N
Heat Source Natural Gas
Exterior
Garage Garage - Front Entry, Inside Access
Garage Spaces 2.0
Amenities Available Club House, Common Grounds, Exercise Room, Pool - Outdoor
Water Access N
Accessibility None
Attached Garage 2
Total Parking Spaces 2
Garage Y
Building
Story 2
Foundation Concrete Perimeter
Sewer Public Sewer
Water Public
Architectural Style Traditional
Level or Stories 2
Additional Building Above Grade, Below Grade
New Construction N
Schools
School District Avon Grove
Others
HOA Fee Include Lawn Maintenance,Pool(s),Snow Removal,Trash
Senior Community Yes
Age Restriction 55
Tax ID 58-03 -0560
Ownership Fee Simple
SqFt Source Assessor
Special Listing Condition Standard
Read Less Info
Want to know what your home might be worth? Contact us for a FREE valuation!

Our team is ready to help you sell your home for the highest possible price ASAP

Bought with Georgette Y Balback • BHHS Fox & Roach-Kennett Sq

"My job is to find and attract mastery-based agents to the office, protect the culture, and make sure everyone is happy! "






