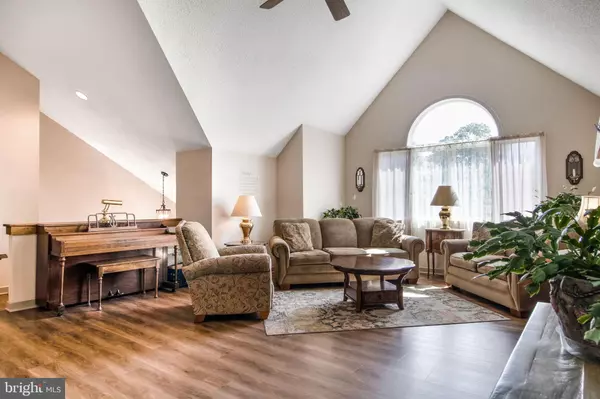$525,000
$525,000
For more information regarding the value of a property, please contact us for a free consultation.
3 Beds
2 Baths
1,750 SqFt
SOLD DATE : 06/27/2024
Key Details
Sold Price $525,000
Property Type Single Family Home
Sub Type Detached
Listing Status Sold
Purchase Type For Sale
Square Footage 1,750 sqft
Price per Sqft $300
Subdivision Woodspring At New Market
MLS Listing ID MDFR2049070
Sold Date 06/27/24
Style Contemporary,Split Foyer
Bedrooms 3
Full Baths 2
HOA Fees $75/mo
HOA Y/N Y
Abv Grd Liv Area 1,136
Originating Board BRIGHT
Year Built 1990
Annual Tax Amount $4,008
Tax Year 2023
Lot Size 0.263 Acres
Acres 0.26
Property Description
Woodspring is known for its architectural brilliance and this home is no exception! This home marries the convenient split foyer with contemporary open space, all with unique angles and natural lighting. Spectacular both inside and out! Cathedral ceilings in living room with bump out and wall of windows allow the light to stream into the generous great room. The many upgrades over the years reveal the care that the owners have taken. The screened-in porch beckons you for that morning cup of coffee! The grass in the yard begs you to walk barefoot in the fenced-in backyard or in the front and sides while enjoying the wonderful landscaping! Come and see this one and fall in love!
The original owner has maintained this property at every turn over the years. As things needed repair or replacing, it was done. Upstairs bathroom update - 2023, Valspar exterior stain & sealer on the whole house in 2022, luxury vinyl plank and tile floors installed in 2021, hot water heater replaced 2021, downstairs bathroom update 2020, kitchen update with quartz countertops in 2018, almost all windows replaced in 2018, new roof with lifetime shingles in 2011 and furnace/heat pump in 2009. Upgraded shelving in the lower bedroom closets. Additional amenities: bathroom skylight, ceiling fans, backsplash in the kitchen with stainless steel appliances. There is nothing to do in order to move in.
Location
State MD
County Frederick
Zoning R3
Direction East
Rooms
Other Rooms Living Room, Dining Room, Primary Bedroom, Bedroom 2, Kitchen, Family Room, Bedroom 1, Laundry, Primary Bathroom, Full Bath
Basement Outside Entrance, Connecting Stairway, Fully Finished, Heated, Garage Access, Poured Concrete, Sump Pump, Walkout Level
Main Level Bedrooms 1
Interior
Interior Features Kitchen - Table Space, Primary Bath(s), Ceiling Fan(s), Skylight(s), Upgraded Countertops, Walk-in Closet(s)
Hot Water Electric
Heating Heat Pump(s)
Cooling Central A/C, Ceiling Fan(s), Heat Pump(s)
Flooring Luxury Vinyl Plank, Luxury Vinyl Tile
Fireplaces Number 1
Fireplaces Type Fireplace - Glass Doors, Heatilator, Mantel(s), Wood
Equipment Built-In Microwave, Dishwasher, Disposal, Dryer - Electric, Exhaust Fan, Icemaker, Oven - Self Cleaning, Stainless Steel Appliances, Washer, Water Heater
Fireplace Y
Window Features Double Pane,Low-E,Screens,Skylights,Vinyl Clad,Wood Frame
Appliance Built-In Microwave, Dishwasher, Disposal, Dryer - Electric, Exhaust Fan, Icemaker, Oven - Self Cleaning, Stainless Steel Appliances, Washer, Water Heater
Heat Source Electric
Laundry Lower Floor
Exterior
Exterior Feature Deck(s), Porch(es), Screened
Garage Garage - Front Entry
Garage Spaces 5.0
Fence Rear, Split Rail
Utilities Available Cable TV
Amenities Available Baseball Field, Basketball Courts, Bike Trail, Picnic Area, Tennis Courts, Volleyball Courts, Jog/Walk Path
Waterfront N
Water Access N
Roof Type Asphalt,Composite
Accessibility None
Porch Deck(s), Porch(es), Screened
Attached Garage 1
Total Parking Spaces 5
Garage Y
Building
Lot Description Backs to Trees, Cul-de-sac, Level
Story 2
Foundation Concrete Perimeter
Sewer Public Sewer
Water Public
Architectural Style Contemporary, Split Foyer
Level or Stories 2
Additional Building Above Grade, Below Grade
Structure Type Cathedral Ceilings,Dry Wall
New Construction N
Schools
Elementary Schools New Market
Middle Schools New Market
High Schools Linganore
School District Frederick County Public Schools
Others
Senior Community No
Tax ID 1109275436
Ownership Fee Simple
SqFt Source Assessor
Acceptable Financing Cash, Conventional, FHA, VA, USDA
Listing Terms Cash, Conventional, FHA, VA, USDA
Financing Cash,Conventional,FHA,VA,USDA
Special Listing Condition Standard
Read Less Info
Want to know what your home might be worth? Contact us for a FREE valuation!

Our team is ready to help you sell your home for the highest possible price ASAP

Bought with Andrew J Hopley • Keller Williams Realty Centre

"My job is to find and attract mastery-based agents to the office, protect the culture, and make sure everyone is happy! "






