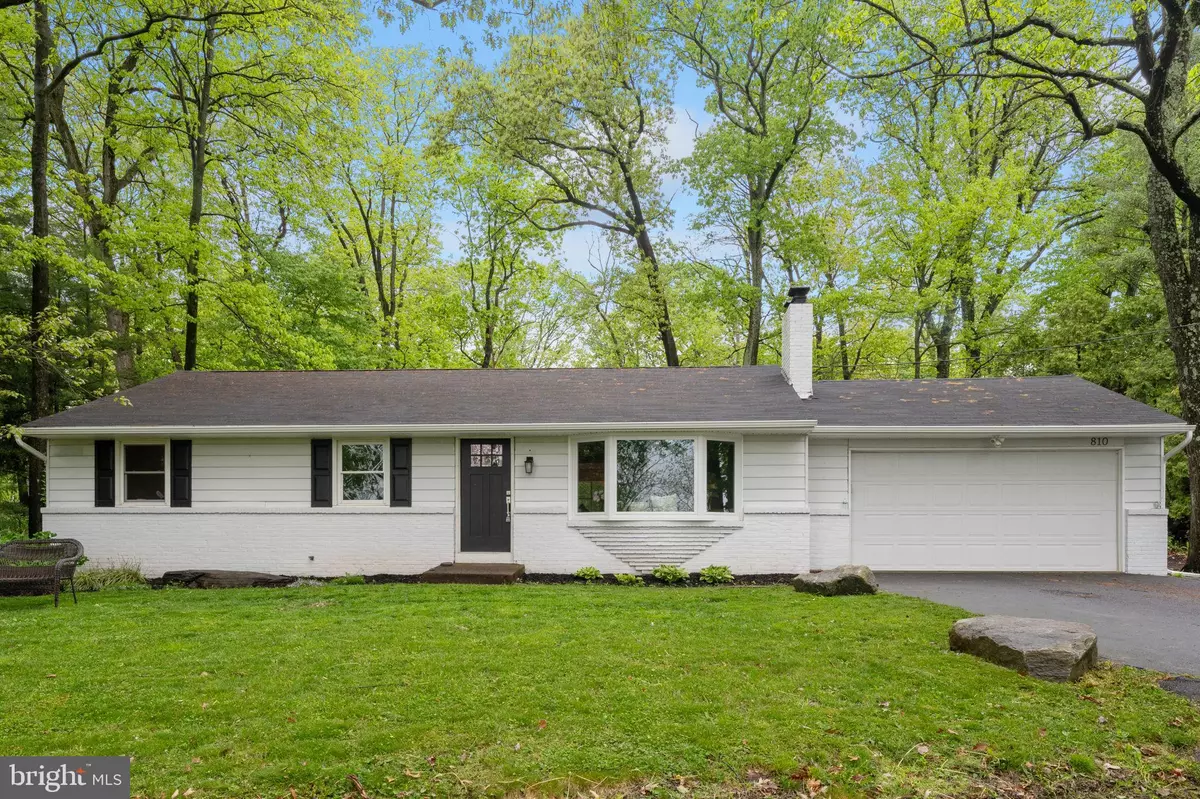$399,900
$399,900
For more information regarding the value of a property, please contact us for a free consultation.
3 Beds
2 Baths
1,472 SqFt
SOLD DATE : 06/28/2024
Key Details
Sold Price $399,900
Property Type Single Family Home
Sub Type Detached
Listing Status Sold
Purchase Type For Sale
Square Footage 1,472 sqft
Price per Sqft $271
Subdivision None Available
MLS Listing ID PABU2069564
Sold Date 06/28/24
Style Ranch/Rambler
Bedrooms 3
Full Baths 1
Half Baths 1
HOA Y/N N
Abv Grd Liv Area 1,472
Originating Board BRIGHT
Year Built 1968
Annual Tax Amount $4,634
Tax Year 2022
Lot Size 0.601 Acres
Acres 0.6
Property Description
810 W Schwenk Mill Rd, Perkasie Pa
Nestled in the peaceful town of Perkasie, this 1968 brick ranch home gives the perfect reprieve from today’s modern world. With 3 bedrooms and 1.5 bathrooms comfortably expanding 1,472 sq feet this home boasts the comfort of closeness with enough space to sprawl. Walking in the front door, the living room greats you with hardwood flooring, brick fireplace, and bay window to enjoy the winter views warmly. The classically styled kitchen equipped with an oven range perfect for the home chef flows into a dining room to host dining parties showcasing the chef’s culinary delights. Enjoy the privacy and peacefulness of nature in the sprawling backyard shaded by well maintained mature trees.
Location
State PA
County Bucks
Area East Rockhill Twp (10112)
Zoning RA
Rooms
Basement Partially Finished
Main Level Bedrooms 3
Interior
Hot Water Electric
Heating Forced Air
Cooling Central A/C
Fireplaces Number 1
Fireplace Y
Heat Source Electric
Exterior
Garage Garage - Front Entry
Garage Spaces 6.0
Waterfront N
Water Access N
Accessibility 2+ Access Exits
Attached Garage 2
Total Parking Spaces 6
Garage Y
Building
Story 1
Foundation Block
Sewer On Site Septic
Water Well
Architectural Style Ranch/Rambler
Level or Stories 1
Additional Building Above Grade, Below Grade
New Construction N
Schools
School District Pennridge
Others
Senior Community No
Tax ID 12-009-211-002
Ownership Fee Simple
SqFt Source Assessor
Acceptable Financing Cash, Conventional, FHA, VA
Listing Terms Cash, Conventional, FHA, VA
Financing Cash,Conventional,FHA,VA
Special Listing Condition Standard
Read Less Info
Want to know what your home might be worth? Contact us for a FREE valuation!

Our team is ready to help you sell your home for the highest possible price ASAP

Bought with Colleen M Venango • Keller Williams Real Estate-Montgomeryville

"My job is to find and attract mastery-based agents to the office, protect the culture, and make sure everyone is happy! "






