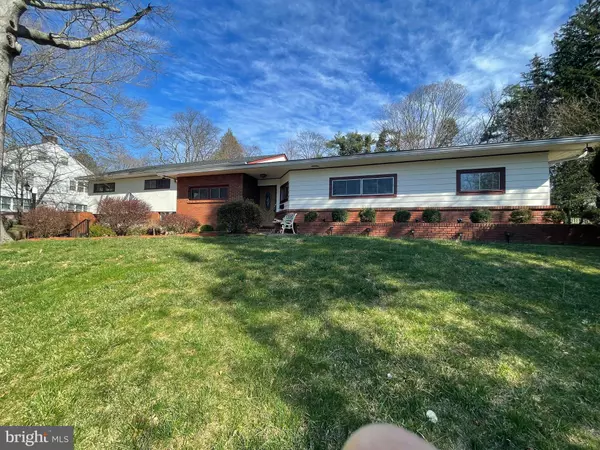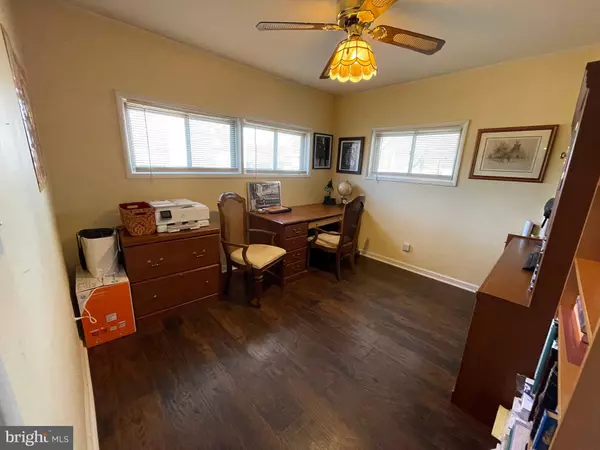$450,000
$425,000
5.9%For more information regarding the value of a property, please contact us for a free consultation.
4 Beds
2 Baths
2,626 SqFt
SOLD DATE : 06/28/2024
Key Details
Sold Price $450,000
Property Type Single Family Home
Sub Type Detached
Listing Status Sold
Purchase Type For Sale
Square Footage 2,626 sqft
Price per Sqft $171
Subdivision Hiltonia
MLS Listing ID NJME2040896
Sold Date 06/28/24
Style Raised Ranch/Rambler
Bedrooms 4
Full Baths 2
HOA Y/N N
Abv Grd Liv Area 2,626
Originating Board BRIGHT
Year Built 1954
Annual Tax Amount $13,255
Tax Year 2023
Lot Size 0.592 Acres
Acres 0.59
Lot Dimensions 150.00 x 172.00
Property Description
Introducing this inviting 5-bedroom, 3-bathroom home situated in the Hiltonia community of Trenton. Offering spacious bedrooms, ample living areas, and unique touches throughout, this property offers the ideal canvas to create your dream home. Boasting a double attached garage and a full basement, along with a fully-equipped kitchen and dining space, this residence has everything you need.
Solar Panel installed (leased).
Minutes from West Trenton country club, train station, Trenton Airport, Rt. 29 & I-95.
Don't hesitate to seize this wonderful opportunity to make this property yours!
Location
State NJ
County Mercer
Area Trenton City (21111)
Zoning RES
Rooms
Basement Full
Main Level Bedrooms 4
Interior
Interior Features Dining Area, Formal/Separate Dining Room, Kitchen - Eat-In, Stall Shower, Tub Shower, Walk-in Closet(s), Wood Floors, Recessed Lighting, Breakfast Area
Hot Water Natural Gas
Heating Central
Cooling Central A/C
Flooring Ceramic Tile, Wood
Equipment Built-In Range, Dishwasher, Dryer, Compactor, Dryer - Gas, Microwave, Range Hood, Refrigerator, Washer
Fireplace N
Appliance Built-In Range, Dishwasher, Dryer, Compactor, Dryer - Gas, Microwave, Range Hood, Refrigerator, Washer
Heat Source Natural Gas
Laundry Basement
Exterior
Garage Built In, Garage - Front Entry, Inside Access
Garage Spaces 2.0
Waterfront N
Water Access N
Roof Type Asphalt
Accessibility None
Attached Garage 2
Total Parking Spaces 2
Garage Y
Building
Story 2
Foundation Concrete Perimeter
Sewer Public Sewer
Water Public
Architectural Style Raised Ranch/Rambler
Level or Stories 2
Additional Building Above Grade, Below Grade
New Construction N
Schools
Elementary Schools Jefferson
Middle Schools Joyce Kilmer
High Schools Trenton Central High School - West Campus
School District Trenton Public Schools
Others
Senior Community No
Tax ID 11-33903-00013
Ownership Fee Simple
SqFt Source Assessor
Acceptable Financing Cash, Conventional
Listing Terms Cash, Conventional
Financing Cash,Conventional
Special Listing Condition Standard
Read Less Info
Want to know what your home might be worth? Contact us for a FREE valuation!

Our team is ready to help you sell your home for the highest possible price ASAP

Bought with George Hansen • ERA Suburb Realty Agency

"My job is to find and attract mastery-based agents to the office, protect the culture, and make sure everyone is happy! "






