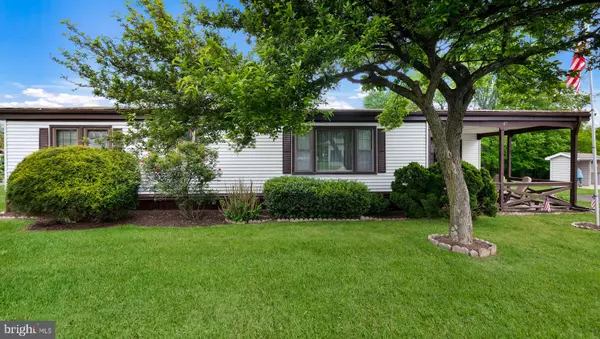$219,800
$219,800
For more information regarding the value of a property, please contact us for a free consultation.
3 Beds
2 Baths
1,344 SqFt
SOLD DATE : 07/09/2024
Key Details
Sold Price $219,800
Property Type Manufactured Home
Sub Type Manufactured
Listing Status Sold
Purchase Type For Sale
Square Footage 1,344 sqft
Price per Sqft $163
Subdivision Neshaminy Falls
MLS Listing ID PAMC2104032
Sold Date 07/09/24
Style Ranch/Rambler
Bedrooms 3
Full Baths 2
HOA Y/N N
Abv Grd Liv Area 1,344
Originating Board BRIGHT
Year Built 1983
Annual Tax Amount $1,129
Tax Year 2024
Property Description
Wonderful updated 3 BR, 2BA home in an Adult Community, freshly painted, newer stainless steel refrigerator, dishwasher, sink with a flat top oven. Heat pump including central air is five years new. Bruce Hardwood floors and breakfast bar in kitchen which overlooks king size dining room. Large sliding glass doors to private covered rear deck which views open space. Upgraded cabinet through out, master bath has newer double shower, vanity sink and new floor. Covered front porch, move in condition and easy to show. Best value in Neshaminy Falls!! More to come!
Location
State PA
County Montgomery
Area Montgomery Twp (10646)
Zoning MHP
Rooms
Other Rooms Living Room, Dining Room, Primary Bedroom, Bedroom 2, Kitchen, Bedroom 1
Main Level Bedrooms 3
Interior
Interior Features Carpet, Ceiling Fan(s), Breakfast Area, Combination Kitchen/Dining, Entry Level Bedroom, Kitchen - Country, Pantry, Stall Shower
Hot Water Electric
Heating Forced Air, Heat Pump(s)
Cooling Central A/C
Furnishings No
Fireplace N
Heat Source Electric
Laundry Main Floor
Exterior
Exterior Feature Deck(s), Porch(es)
Garage Spaces 2.0
Utilities Available Electric Available, Cable TV Available, Phone Available, Sewer Available, Under Ground, Water Available
Amenities Available Club House, Fitness Center, Pool - Outdoor
Water Access N
View Creek/Stream, Street, Trees/Woods
Street Surface Black Top,Approved,Paved
Accessibility None
Porch Deck(s), Porch(es)
Road Frontage Private
Total Parking Spaces 2
Garage N
Building
Lot Description Front Yard, Landscaping, Open
Story 1
Foundation Crawl Space, Pillar/Post/Pier, Pilings
Sewer Public Sewer
Water Public
Architectural Style Ranch/Rambler
Level or Stories 1
Additional Building Above Grade, Below Grade
New Construction N
Schools
School District North Penn
Others
Pets Allowed Y
HOA Fee Include Bus Service,Common Area Maintenance,Health Club,Management,Pool(s),Sewer,Snow Removal,Trash
Senior Community Yes
Age Restriction 55
Tax ID 46-00-04503-464
Ownership Ground Rent
SqFt Source Assessor
Special Listing Condition Standard
Pets Allowed Dogs OK, Cats OK, Number Limit
Read Less Info
Want to know what your home might be worth? Contact us for a FREE valuation!

Our team is ready to help you sell your home for the highest possible price ASAP

Bought with Shelby Leight • Keller Williams Realty Group

"My job is to find and attract mastery-based agents to the office, protect the culture, and make sure everyone is happy! "






