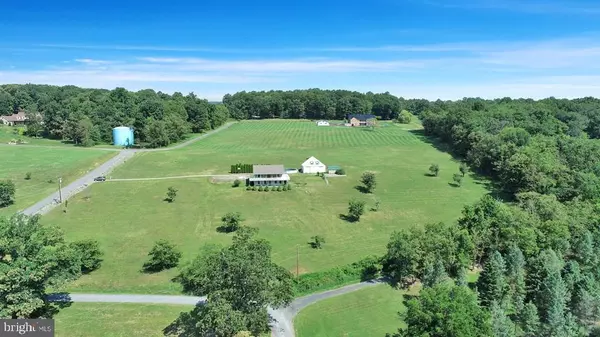$315,000
$335,000
6.0%For more information regarding the value of a property, please contact us for a free consultation.
2 Beds
1 Bath
2,016 SqFt
SOLD DATE : 08/26/2021
Key Details
Sold Price $315,000
Property Type Single Family Home
Listing Status Sold
Purchase Type For Sale
Square Footage 2,016 sqft
Price per Sqft $156
Subdivision None Available
MLS Listing ID PAJT2004926
Sold Date 08/26/21
Style Ranch/Rambler
Bedrooms 2
Full Baths 1
HOA Y/N N
Abv Grd Liv Area 1,008
Originating Board CPENN
Year Built 1999
Annual Tax Amount $2,940
Tax Year 2021
Lot Size 6.670 Acres
Acres 6.67
Property Description
Breathtaking views and limitless potential await at this 4 bedroom, 2 bath home with over 2000 sq ft on 6.65 acres in Fermanagh township. A unique design for an unparalleled location, the main floor offers all the essentials. Hardwood runs through the Kitchen, Dining and Living room, with natural light pouring in from the southern exposure. Downstairs you will find 4 bedrooms, full bath with laundry, and a den with a cozy pellet stove. Ductless mini split system for heat/cooling on each level. Wrap around porch. Detached 33 x 24 metal garage with a separately metered, small apartment upstairs. Partially fenced yard. Above ground pool and addt'l shed stay. Producing Cherry trees dot the lower yard. Public water, private septic system.
Location
State PA
County Juniata
Area Fermanagh Twp (14804)
Rooms
Other Rooms Living Room, Dining Room, Kitchen, Den
Basement Walkout Level, Full, Fully Finished
Interior
Interior Features Attic, Other, Ceiling Fan(s), Wood Floors, WhirlPool/HotTub, Store/Office, Stove - Pellet, Stove - Wood
Heating Other, Baseboard - Electric, Forced Air
Cooling Ductless/Mini-Split
Fireplace N
Window Features Replacement
Heat Source Electric
Exterior
Exterior Feature Deck(s), Porch(es)
Garage Spaces 1.0
Pool Above Ground
View Mountain, Valley
Roof Type Shingle
Farm Orchard
Accessibility None
Porch Deck(s), Porch(es)
Total Parking Spaces 1
Garage Y
Building
Lot Description No Thru Street, Sloping, Other, Open
Sewer Other
Water Public
Architectural Style Ranch/Rambler
Additional Building Above Grade, Below Grade, Tenant House, Other
New Construction N
Schools
Elementary Schools Juniata
Middle Schools Tuscarora
High Schools Juniata
School District Juniata County
Others
Tax ID 4-6-27
Ownership Fee Simple
Security Features Smoke Detector
Special Listing Condition Standard
Read Less Info
Want to know what your home might be worth? Contact us for a FREE valuation!

Our team is ready to help you sell your home for the highest possible price ASAP

Bought with Michael Paul Smith • Jack Gaughen Network Services Hower & Associates

"My job is to find and attract mastery-based agents to the office, protect the culture, and make sure everyone is happy! "






