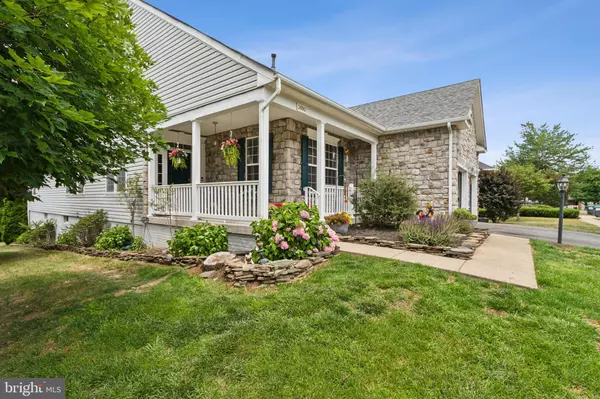$675,000
$699,000
3.4%For more information regarding the value of a property, please contact us for a free consultation.
4 Beds
3 Baths
4,472 SqFt
SOLD DATE : 07/17/2024
Key Details
Sold Price $675,000
Property Type Single Family Home
Sub Type Detached
Listing Status Sold
Purchase Type For Sale
Square Footage 4,472 sqft
Price per Sqft $150
Subdivision Vint Hill
MLS Listing ID VAFQ2012732
Sold Date 07/17/24
Style Ranch/Rambler
Bedrooms 4
Full Baths 3
HOA Fees $55/mo
HOA Y/N Y
Abv Grd Liv Area 2,242
Originating Board BRIGHT
Year Built 2006
Annual Tax Amount $5,492
Tax Year 2022
Lot Size 6,599 Sqft
Acres 0.15
Property Description
OPEN HOUSE SATURDAY 6/29/24 1:00-3:00***MULTIGENERATIONAL LIVING***ONE LEVEL LIVING***IMAGINE PLENTY OF ROOM WITH PRIVACY FOR EXTENDED VISITS FOR YOUR LOVED ONES***LOW HOA FEE***Welcome to your dream home! This spacious single-family residence boasts 4,472 finished square feet of elegant living space, featuring an open floor plan and a beautiful solarium. This home includes 4 bedrooms and 3 full baths, with gleaming wood floors throughout the main level.
Step into the inviting owner's suite, complete with hardwood floors, a tray ceiling, a large walk-in closet, and a luxurious bath featuring a soaking tub. The lower level walk-out is perfect for multi-generational living, offering an enormous rec-room equipped with a large screen, projector, theater-style seating, a full kitchen, a large bedroom, and a full bath.
Enjoy outdoor living at its finest with a charming front porch, a spacious deck off the sunroom surrounded by trees, and a pull-out awning for added shade. The fully fenced backyard offers privacy and ample space for relaxation and entertainment. Additional features include a two-car garage and a welcoming front porch, making this home an ideal retreat for comfortable living and entertaining.
This section of Vint Hill is an active adult 55+ community with wooded trails to enjoy. There is so much close by to include Old Bust Head Brewing Company, Vint Hill Craft Winery, both walking distance, the Vint Hill Dog Park, community pool, parks, pickle ball and tennis courts, and Lake Brittle where you can launch your boat for fishing! There is an abundance of dining and shopping close by. Dulles International Airport, Broad Run train station, and I-66 are only a short drive away for easy excursions! Washington DC with its fine dining, shopping, museums, and the fine arts is less than an hour drive. Close to medical facilities. If this lifestyle sounds perfect to you, schedule a private showing, now! You will be glad you did.
Location
State VA
County Fauquier
Zoning PR
Rooms
Other Rooms Dining Room, Primary Bedroom, Bedroom 2, Bedroom 3, Bedroom 4, Kitchen, Great Room, Recreation Room, Solarium, Primary Bathroom, Full Bath
Basement Daylight, Partial, Fully Finished, Outside Entrance, Rear Entrance, Interior Access, Walkout Level, Windows
Main Level Bedrooms 3
Interior
Interior Features 2nd Kitchen, Breakfast Area, Ceiling Fan(s), Floor Plan - Open, Kitchen - Eat-In, Kitchen - Table Space, Recessed Lighting, Soaking Tub, Stall Shower, Walk-in Closet(s), Upgraded Countertops, Wood Floors
Hot Water Natural Gas
Heating Forced Air
Cooling Ceiling Fan(s), Central A/C
Flooring Carpet, Hardwood
Equipment Built-In Microwave, Dishwasher, Disposal, Dryer, Oven/Range - Electric, Refrigerator, Stainless Steel Appliances, Washer
Fireplace N
Window Features Bay/Bow
Appliance Built-In Microwave, Dishwasher, Disposal, Dryer, Oven/Range - Electric, Refrigerator, Stainless Steel Appliances, Washer
Heat Source Natural Gas
Laundry Main Floor
Exterior
Exterior Feature Deck(s), Porch(es)
Parking Features Garage - Front Entry
Garage Spaces 4.0
Fence Rear
Water Access N
Accessibility None
Porch Deck(s), Porch(es)
Attached Garage 2
Total Parking Spaces 4
Garage Y
Building
Lot Description Backs to Trees
Story 2
Foundation Block
Sewer Public Sewer
Water Public
Architectural Style Ranch/Rambler
Level or Stories 2
Additional Building Above Grade, Below Grade
Structure Type Tray Ceilings
New Construction N
Schools
School District Fauquier County Public Schools
Others
Senior Community Yes
Age Restriction 55
Tax ID 7925-04-3974
Ownership Fee Simple
SqFt Source Assessor
Acceptable Financing Cash, Conventional, FHA, VA
Listing Terms Cash, Conventional, FHA, VA
Financing Cash,Conventional,FHA,VA
Special Listing Condition Standard
Read Less Info
Want to know what your home might be worth? Contact us for a FREE valuation!

Our team is ready to help you sell your home for the highest possible price ASAP

Bought with Julia A Seys Llewellyn • EXP Realty, LLC

"My job is to find and attract mastery-based agents to the office, protect the culture, and make sure everyone is happy! "






