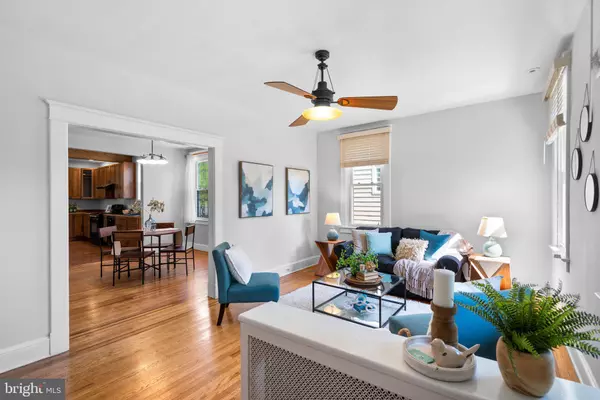$425,000
$425,000
For more information regarding the value of a property, please contact us for a free consultation.
3 Beds
2 Baths
1,927 SqFt
SOLD DATE : 07/18/2024
Key Details
Sold Price $425,000
Property Type Single Family Home
Sub Type Detached
Listing Status Sold
Purchase Type For Sale
Square Footage 1,927 sqft
Price per Sqft $220
Subdivision Edmondson Ridge
MLS Listing ID MDBC2099068
Sold Date 07/18/24
Style Bungalow
Bedrooms 3
Full Baths 1
Half Baths 1
HOA Y/N N
Abv Grd Liv Area 1,604
Originating Board BRIGHT
Year Built 1932
Annual Tax Amount $1,400
Tax Year 2023
Lot Size 6,534 Sqft
Acres 0.15
Property Description
Welcome to 16 Hillside Road, a charming updated bungalow nestled in the heart of the Paradise neighborhood in Catonsville. This delightful 3-bedroom, 1.5-bathroom home seamlessly blends modern amenities with classic charm, offering a cozy and inviting atmosphere for you to call home.
As you step onto the flagstone front steps, you'll be greeted by a covered front porch, perfect for enjoying your morning coffee while taking in the beautiful landscaping. Inside, the main level features a convenient primary bedroom and an open floor plan that seamlessly connects the living spaces, with beautiful refinished oak and heart pine floors adding warmth and character. The updated kitchen features exposed beams, ample counter space, and plenty of cabinets for storage. Recessed lighting illuminates the space, making it perfect for both cooking and entertaining. The family room includes a large storage closet, ensuring you have plenty of room for all your belongings. The updated bathroom on the main level, remodeled in 2023, exudes classic charm with modern fixtures. Large windows throughout the home allow natural light to flood the space, creating a bright and airy ambiance.
On the second floor, you'll find two additional generously sized bedrooms with luxury vinyl plank flooring, offering comfort and style. The lower level features a finished family room and a convenient half bath, providing additional living space to spread out.
This home is equipped with replacement windows and a central air system installed in 2019, ensuring year-round comfort. The addition with large windows overlooks the beautiful backyard, creating a serene retreat within your home.
Outside, just off the kitchen, you’ll find a nice deck, perfect for outdoor entertaining. The backyard has a flagstone walkway which winds through the landscaping. The large 2-car detached garage provides ample storage and parking space.
Living at 16 Hillside Road means you're close to everything Catonsville has to offer, including local farmers markets, food truck Thursdays, restaurants, and shops. Convenient commuter routes like 695, 95, and 70 are just a short drive away, making this location perfect for those who need to travel for work or leisure.
Don't miss the opportunity to make this lovely bungalow your new home. Schedule a showing today and experience the charm and convenience of 16 Hillside Road for yourself!
Location
State MD
County Baltimore
Zoning RESIDENTIAL
Direction East
Rooms
Other Rooms Living Room, Dining Room, Primary Bedroom, Bedroom 2, Bedroom 3, Kitchen, Family Room, Utility Room, Full Bath, Half Bath
Basement Outside Entrance, Improved, Partially Finished, Walkout Stairs
Main Level Bedrooms 1
Interior
Interior Features Dining Area, Window Treatments, Carpet, Ceiling Fan(s), Chair Railings, Entry Level Bedroom, Exposed Beams, Recessed Lighting, Tub Shower, Wainscotting, Combination Kitchen/Dining, Family Room Off Kitchen, Floor Plan - Open, Pantry, Wood Floors
Hot Water Natural Gas
Heating Radiator
Cooling Ceiling Fan(s), Central A/C
Flooring Hardwood, Ceramic Tile, Carpet
Equipment Dryer, Oven/Range - Gas, Refrigerator, Washer, Dishwasher, Water Heater, Range Hood, Oven - Single, Exhaust Fan
Fireplace N
Window Features Replacement,Screens,Vinyl Clad,Transom
Appliance Dryer, Oven/Range - Gas, Refrigerator, Washer, Dishwasher, Water Heater, Range Hood, Oven - Single, Exhaust Fan
Heat Source Natural Gas
Laundry Basement, Washer In Unit, Dryer In Unit
Exterior
Exterior Feature Deck(s), Porch(es)
Garage Garage - Front Entry
Garage Spaces 4.0
Fence Fully, Rear
Utilities Available Cable TV Available
Waterfront N
Water Access N
View Garden/Lawn, Trees/Woods
Roof Type Shingle
Accessibility None
Porch Deck(s), Porch(es)
Total Parking Spaces 4
Garage Y
Building
Lot Description Landscaping, Other
Story 3
Foundation Permanent
Sewer Public Sewer
Water Public
Architectural Style Bungalow
Level or Stories 3
Additional Building Above Grade, Below Grade
Structure Type High,9'+ Ceilings
New Construction N
Schools
Elementary Schools Westowne
Middle Schools Arbutus
High Schools Catonsville
School District Baltimore County Public Schools
Others
Senior Community No
Tax ID 04010111152910
Ownership Fee Simple
SqFt Source Estimated
Security Features Smoke Detector
Special Listing Condition Standard
Read Less Info
Want to know what your home might be worth? Contact us for a FREE valuation!

Our team is ready to help you sell your home for the highest possible price ASAP

Bought with Richard A Perrera • Redfin Corp

"My job is to find and attract mastery-based agents to the office, protect the culture, and make sure everyone is happy! "






