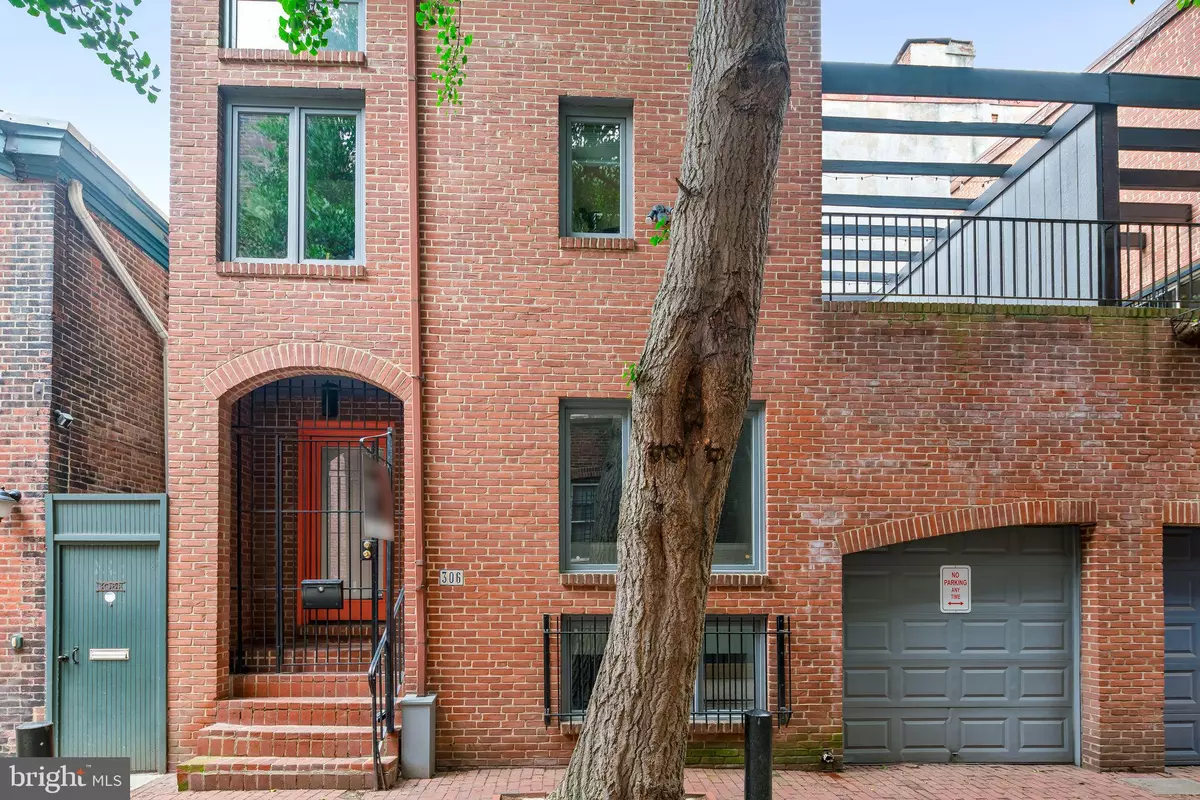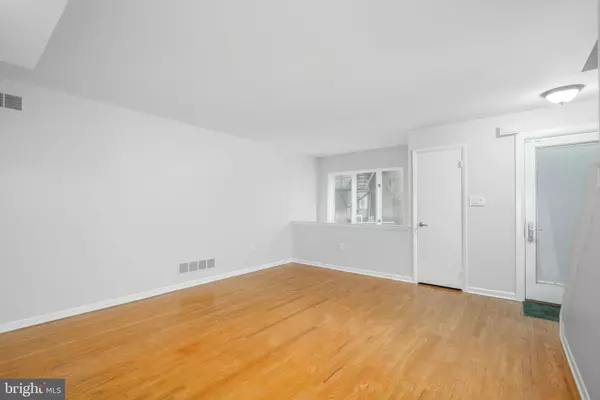$670,000
$689,000
2.8%For more information regarding the value of a property, please contact us for a free consultation.
2 Beds
3 Baths
1,698 SqFt
SOLD DATE : 07/18/2024
Key Details
Sold Price $670,000
Property Type Townhouse
Sub Type Interior Row/Townhouse
Listing Status Sold
Purchase Type For Sale
Square Footage 1,698 sqft
Price per Sqft $394
Subdivision Washington Sq West
MLS Listing ID PAPH2330466
Sold Date 07/18/24
Style Traditional
Bedrooms 2
Full Baths 2
Half Baths 1
HOA Y/N N
Abv Grd Liv Area 1,698
Originating Board BRIGHT
Year Built 1980
Annual Tax Amount $10,051
Tax Year 2023
Lot Size 641 Sqft
Acres 0.01
Lot Dimensions 29.00 x 22.00
Property Description
Welcome to 306 S Quince Street, a beautiful 2 bedroom, 2.5 bathroom townhouse with garage parking! Enter into a spacious, light-filled living room with a wood-burning fireplace and plenty of room for seating and entertaining. Downstairs you will find a bright and modern kitchen with stainless steel appliances and a large dining area. A separate laundry room and half bath are also on this level for added convenience. The second floor provides access to the large, private deck, as well as a generously sized bedroom with a custom walk-in closet, a full hall bathroom, and an additional sun-drenched flex space that can be used as a den/office. The third floor houses the primary suite, complete with a custom walk-in closet, and an ensuite full bath. A few short blocks to Whole Foods, Acme, and many shops and restaurants including Middle Child, Tria, and more! A Walkscore of 99, easy access to public transportation, and garage parking make this a perfect city dwelling!
Location
State PA
County Philadelphia
Area 19107 (19107)
Zoning RM1
Direction East
Rooms
Basement Full, Fully Finished
Interior
Interior Features Kitchen - Eat-In, Recessed Lighting, Walk-in Closet(s)
Hot Water Electric
Heating Forced Air
Cooling Central A/C
Flooring Hardwood
Fireplaces Number 1
Equipment Built-In Microwave, Built-In Range, Dishwasher, Disposal, Dryer, Oven/Range - Gas, Refrigerator, Stainless Steel Appliances, Washer
Furnishings No
Fireplace Y
Appliance Built-In Microwave, Built-In Range, Dishwasher, Disposal, Dryer, Oven/Range - Gas, Refrigerator, Stainless Steel Appliances, Washer
Heat Source Natural Gas
Laundry Basement
Exterior
Exterior Feature Deck(s)
Garage Garage - Front Entry
Garage Spaces 1.0
Utilities Available Cable TV, Electric Available, Natural Gas Available, Phone Available, Sewer Available, Water Available
Waterfront N
Water Access N
Roof Type Unknown
Street Surface Paved
Accessibility None
Porch Deck(s)
Road Frontage Public
Total Parking Spaces 1
Garage Y
Building
Story 3.5
Foundation Other
Sewer Public Sewer
Water Public
Architectural Style Traditional
Level or Stories 3.5
Additional Building Above Grade, Below Grade
New Construction N
Schools
School District The School District Of Philadelphia
Others
Pets Allowed Y
Senior Community No
Tax ID 053127504
Ownership Fee Simple
SqFt Source Assessor
Acceptable Financing Cash, Conventional
Listing Terms Cash, Conventional
Financing Cash,Conventional
Special Listing Condition Standard
Pets Description No Pet Restrictions
Read Less Info
Want to know what your home might be worth? Contact us for a FREE valuation!

Our team is ready to help you sell your home for the highest possible price ASAP

Bought with James F Roche Jr. • KW Empower

"My job is to find and attract mastery-based agents to the office, protect the culture, and make sure everyone is happy! "






