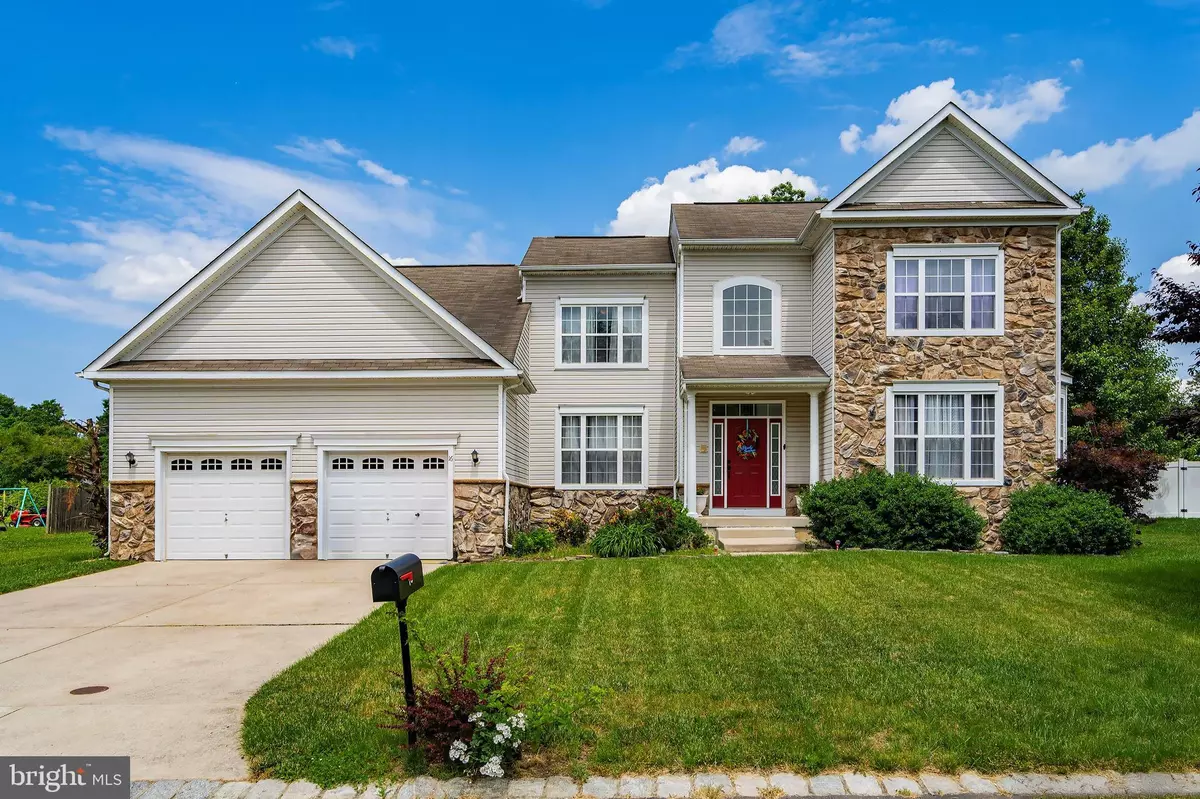$415,000
$415,000
For more information regarding the value of a property, please contact us for a free consultation.
3 Beds
3 Baths
2,683 SqFt
SOLD DATE : 07/18/2024
Key Details
Sold Price $415,000
Property Type Single Family Home
Sub Type Detached
Listing Status Sold
Purchase Type For Sale
Square Footage 2,683 sqft
Price per Sqft $154
Subdivision Millville
MLS Listing ID NJCB2018448
Sold Date 07/18/24
Style Traditional
Bedrooms 3
Full Baths 2
Half Baths 1
HOA Fees $50/qua
HOA Y/N Y
Abv Grd Liv Area 2,683
Originating Board BRIGHT
Year Built 2006
Annual Tax Amount $11,438
Tax Year 2023
Lot Size 0.350 Acres
Acres 0.35
Lot Dimensions 102.00 x 150.00
Property Description
This Barnsdale Model is located in the desirable section of Millville. As you walk in, you're greeted by a warm and inviting atmosphere. Open foyer that leads to a spacious living room that boasts ample natural light, creating a cozy ambiance perfect for relaxing or entertaining guests.
The eat-in kitchen is a focal point of the home, with modern appliances, plenty of counter space, and a convenient layout that makes meal preparation a breeze. Sliding glass doors lead from the kitchen to a lovely deck, extending your living space outdoors and providing the perfect spot for enjoying morning coffee or dining on warm evenings.
The 1st level primary bedroom features its own ensuite bathroom for added convenience and luxury. Each bedroom offers comfort and privacy, making them ideal retreats at the end of the day. Outside, the property boasts a large yard, perfect for outdoor activities, gardening, or simply enjoying the sunshine. The proximity to shopping and Route 55 adds to the appeal, providing easy access to amenities and making daily errands a breeze.
Overall, this home offers a combination of comfort, convenience, and charm that's sure to make you feel right at home.
Location
State NJ
County Cumberland
Area Millville City (20610)
Zoning RES
Rooms
Other Rooms Living Room, Dining Room, Primary Bedroom, Bedroom 2, Bedroom 3, Kitchen, Family Room, Laundry, Office, Bathroom 2, Primary Bathroom, Half Bath
Basement Full
Main Level Bedrooms 1
Interior
Interior Features Kitchen - Island, Skylight(s), Primary Bath(s), Soaking Tub
Hot Water Natural Gas
Cooling Central A/C
Flooring Carpet, Laminated
Fireplaces Number 1
Fireplaces Type Gas/Propane
Equipment Dryer, Washer, Dishwasher, Dryer - Gas, Oven/Range - Gas
Fireplace Y
Appliance Dryer, Washer, Dishwasher, Dryer - Gas, Oven/Range - Gas
Heat Source Natural Gas
Laundry Main Floor
Exterior
Exterior Feature Deck(s)
Garage Garage - Front Entry
Garage Spaces 2.0
Fence Wood
Utilities Available Natural Gas Available, Electric Available
Waterfront N
Water Access N
Roof Type Shingle
Accessibility None
Porch Deck(s)
Attached Garage 2
Total Parking Spaces 2
Garage Y
Building
Story 2
Foundation Concrete Perimeter
Sewer Public Sewer
Water Public
Architectural Style Traditional
Level or Stories 2
Additional Building Above Grade, Below Grade
Structure Type 9'+ Ceilings
New Construction N
Schools
School District Millville Area
Others
HOA Fee Include Common Area Maintenance
Senior Community No
Tax ID 10-00128 02-00008
Ownership Fee Simple
SqFt Source Estimated
Acceptable Financing Cash, Conventional, FHA
Listing Terms Cash, Conventional, FHA
Financing Cash,Conventional,FHA
Special Listing Condition Standard
Read Less Info
Want to know what your home might be worth? Contact us for a FREE valuation!

Our team is ready to help you sell your home for the highest possible price ASAP

Bought with Donald Sullivan • BHHS Fox & Roach-Vineland

"My job is to find and attract mastery-based agents to the office, protect the culture, and make sure everyone is happy! "






