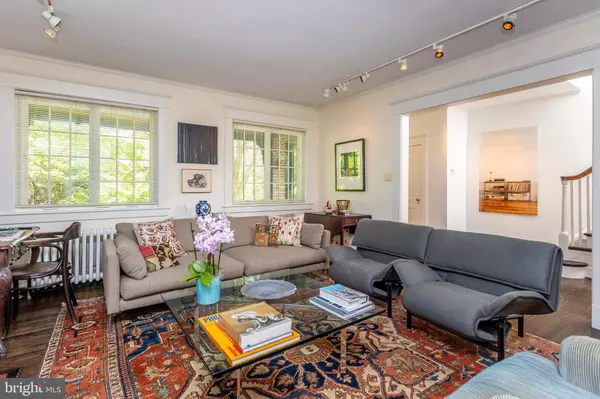$700,000
$695,000
0.7%For more information regarding the value of a property, please contact us for a free consultation.
4 Beds
3 Baths
2,088 SqFt
SOLD DATE : 07/19/2024
Key Details
Sold Price $700,000
Property Type Townhouse
Sub Type Interior Row/Townhouse
Listing Status Sold
Purchase Type For Sale
Square Footage 2,088 sqft
Price per Sqft $335
Subdivision Roland Park
MLS Listing ID MDBA2126050
Sold Date 07/19/24
Style Tudor
Bedrooms 4
Full Baths 2
Half Baths 1
HOA Y/N N
Abv Grd Liv Area 2,088
Originating Board BRIGHT
Year Built 1929
Annual Tax Amount $6,082
Tax Year 2024
Lot Size 3,279 Sqft
Acres 0.08
Property Description
Welcome to 4419 Wickford Road! Situated on the park side of Wickford, this beautifully renovated and lovingly maintained home has been the residence of local award-winning architects for the past 37 years. The main level of this traditional all brick home features an elegant living room with woodburning fireplace, formal dining room, powder room & and an exquisite custom kitchen with island, granite countertops, Subzero refrigerator, Viking cooktop, microwave and double ovens. Off the kitchen find a sweet breakfast room overlooking pleasing gardens. The upper level offers four bedrooms including a primary suite featuring a custom renovated bathroom with walk-in shower, radiant floor heating & Robern medicine cabinet. The home has been recently painted, throughout find Loewen insulated replacement windows & custom storm doors and track lighting & dimmers. Also conveying are custom wood bookshelves and an audio system. The second-floor air conditioning is brand new (no vents on the main level). The unfinished basement with high ceilings offers great storage and perhaps extra living space for the new owners. The eye-popping exterior includes a large front porch, dramatically professionally designed garden with no grass to mow and bluestone patio. The property backs to Stony Run and is just steps to Linkwood Park. Delightful & close knit-neighbors. Opportunities like this rarely occur – make 4419 Wickford your new home today.
Location
State MD
County Baltimore City
Zoning R-5
Direction West
Rooms
Other Rooms Living Room, Dining Room, Primary Bedroom, Bedroom 2, Bedroom 3, Bedroom 4, Kitchen, Foyer, Breakfast Room, Primary Bathroom
Basement Connecting Stairway, Interior Access, Full, Rear Entrance, Unfinished, Walkout Stairs, Windows
Interior
Interior Features Breakfast Area, Crown Moldings, Dining Area, Floor Plan - Traditional, Formal/Separate Dining Room, Primary Bath(s), Recessed Lighting, Skylight(s), Wood Floors, Window Treatments, Upgraded Countertops, Tub Shower, Stall Shower
Hot Water Natural Gas
Heating Radiator
Cooling Central A/C
Flooring Hardwood, Carpet, Ceramic Tile
Fireplaces Number 1
Fireplaces Type Mantel(s)
Equipment Built-In Microwave, Dishwasher, Disposal, Oven - Wall, Oven/Range - Gas, Refrigerator, Icemaker, Oven - Self Cleaning, Stainless Steel Appliances, Washer, Dryer, Water Heater
Furnishings No
Fireplace Y
Window Features Casement,Double Hung,Double Pane,Skylights,Screens
Appliance Built-In Microwave, Dishwasher, Disposal, Oven - Wall, Oven/Range - Gas, Refrigerator, Icemaker, Oven - Self Cleaning, Stainless Steel Appliances, Washer, Dryer, Water Heater
Heat Source Natural Gas
Laundry Lower Floor, Washer In Unit, Dryer In Unit
Exterior
Exterior Feature Porch(es), Patio(s)
Water Access N
Roof Type Slate
Accessibility Roll-in Shower
Porch Porch(es), Patio(s)
Garage N
Building
Lot Description Landscaping, Front Yard, Rear Yard
Story 3
Foundation Other
Sewer Public Sewer
Water Public
Architectural Style Tudor
Level or Stories 3
Additional Building Above Grade, Below Grade
New Construction N
Schools
School District Baltimore City Public Schools
Others
Senior Community No
Tax ID 0327134965D008
Ownership Fee Simple
SqFt Source Estimated
Security Features Carbon Monoxide Detector(s),Smoke Detector
Horse Property N
Special Listing Condition Standard
Read Less Info
Want to know what your home might be worth? Contact us for a FREE valuation!

Our team is ready to help you sell your home for the highest possible price ASAP

Bought with William J Weitzel III • Long & Foster Real Estate, Inc.

"My job is to find and attract mastery-based agents to the office, protect the culture, and make sure everyone is happy! "






