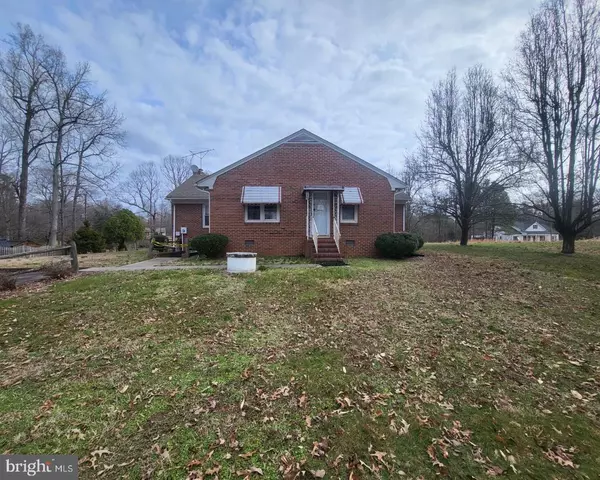$332,500
$332,500
For more information regarding the value of a property, please contact us for a free consultation.
3 Beds
2 Baths
1,640 SqFt
SOLD DATE : 07/22/2024
Key Details
Sold Price $332,500
Property Type Single Family Home
Sub Type Detached
Listing Status Sold
Purchase Type For Sale
Square Footage 1,640 sqft
Price per Sqft $202
Subdivision None Available
MLS Listing ID VAKG2004732
Sold Date 07/22/24
Style Raised Ranch/Rambler
Bedrooms 3
Full Baths 1
Half Baths 1
HOA Y/N N
Abv Grd Liv Area 1,640
Originating Board BRIGHT
Year Built 1953
Annual Tax Amount $1,873
Tax Year 2022
Lot Size 2.350 Acres
Acres 2.35
Lot Dimensions 0.00 x 0.00
Property Description
Welcome to 12172 Mt Rose Dr, a charming all brick detached home nestled in the serene community of King George, VA. This delightful residence presents a perfect blend of comfort and convenience. Boasting a spacious layout, this property spans 1,640 square feet of interior space and features 3 bedrooms and 1.5 baths. A cozy living room with fireplace for those chilly evenings. Off of the kitchen you have the formal dining area and family room. The walk- out lower level is a blank canvas ready to make your own. The wonderful outdoor space promises potential for personal landscaping projects or outdoor gatherings, making it a versatile canvas for new owners to add their personal touch. Explore the potential of making this beautiful property your new home, where endless memories await. This property *MAY* qualify for seller financing (VENDEE). If the property was built prior to 1978, Lead-Based Paint may Potentially Exists. Property is marketed and sold as is. **MUTIPLE OFFFERS HIGHEST AND BEST REQUESTED BY 05/21/2024 2PM EST**
Location
State VA
County King George
Zoning A2
Rooms
Basement Connecting Stairway, Front Entrance, Outside Entrance, Space For Rooms, Rear Entrance
Main Level Bedrooms 3
Interior
Interior Features Carpet, Ceiling Fan(s), Dining Area, Formal/Separate Dining Room
Hot Water Electric
Heating Central
Cooling Central A/C
Flooring Carpet
Fireplaces Number 1
Fireplaces Type Mantel(s)
Equipment Built-In Microwave, Oven/Range - Electric, Refrigerator
Furnishings No
Fireplace Y
Window Features Screens
Appliance Built-In Microwave, Oven/Range - Electric, Refrigerator
Heat Source Oil
Laundry Hookup, Main Floor
Exterior
Exterior Feature Porch(es)
Parking Features Garage - Front Entry
Garage Spaces 4.0
Water Access N
View Trees/Woods, Street
Accessibility None
Porch Porch(es)
Total Parking Spaces 4
Garage Y
Building
Lot Description Backs to Trees, Front Yard, Rear Yard
Story 2
Foundation Slab
Sewer On Site Septic
Water Well
Architectural Style Raised Ranch/Rambler
Level or Stories 2
Additional Building Above Grade, Below Grade
Structure Type Dry Wall,Paneled Walls
New Construction N
Schools
Elementary Schools Call School Board
Middle Schools Call School Board
High Schools Call School Board
School District King George County Schools
Others
Pets Allowed Y
Senior Community No
Tax ID 33 6
Ownership Fee Simple
SqFt Source Assessor
Special Listing Condition REO (Real Estate Owned)
Pets Allowed Cats OK, Dogs OK
Read Less Info
Want to know what your home might be worth? Contact us for a FREE valuation!

Our team is ready to help you sell your home for the highest possible price ASAP

Bought with Jessica L Thompson • Berkshire Hathaway HomeServices PenFed Realty

"My job is to find and attract mastery-based agents to the office, protect the culture, and make sure everyone is happy! "






