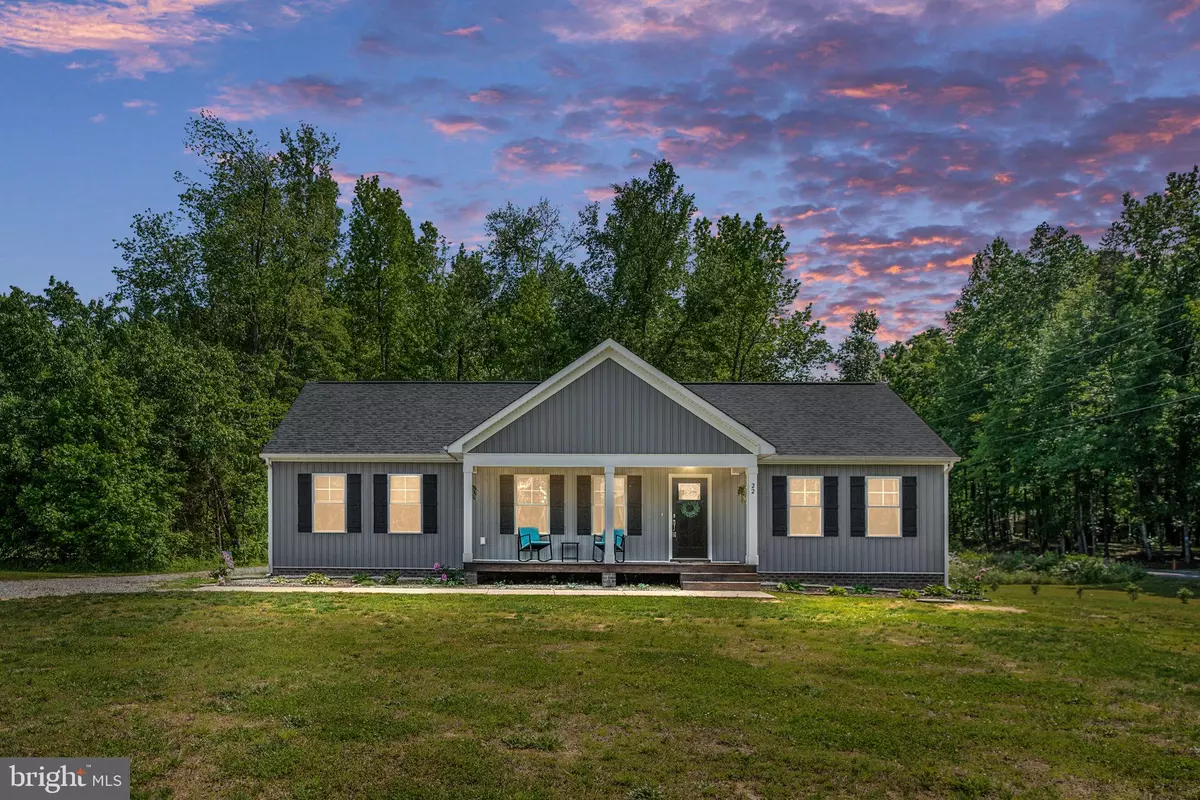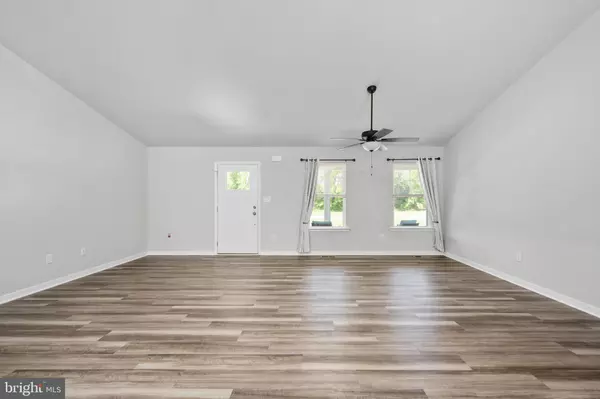$379,000
$389,900
2.8%For more information regarding the value of a property, please contact us for a free consultation.
3 Beds
2 Baths
1,501 SqFt
SOLD DATE : 07/26/2024
Key Details
Sold Price $379,000
Property Type Single Family Home
Sub Type Detached
Listing Status Sold
Purchase Type For Sale
Square Footage 1,501 sqft
Price per Sqft $252
Subdivision Bella Woods
MLS Listing ID VALA2005634
Sold Date 07/26/24
Style Ranch/Rambler
Bedrooms 3
Full Baths 2
HOA Y/N N
Abv Grd Liv Area 1,501
Originating Board BRIGHT
Year Built 2022
Annual Tax Amount $2,201
Tax Year 2022
Lot Size 1.890 Acres
Acres 1.89
Property Description
The Modern Farmhouse on Nearly 2 Acres! Upgrades Galore!
Welcome to this exquisite modern farmhouse, set on a sprawling nearly 2-acre lot that offers both peace and privacy. This beautiful home boasts numerous upgrades and luxurious finishes throughout.
Interior Features:
Sparkling Luxury Vinyl Plank Floors: As soon as you enter, you'll be greeted by the stunning luxury vinyl plank (LVP) flooring that extends throughout the home, providing both elegance and durability.
Vaulted Ceiling: The living area features a vaulted ceiling, creating an airy and spacious atmosphere.
Island Kitchen: The heart of the home is the island kitchen, which showcases granite countertops, stainless steel appliances, and ample cabinet space. It's perfect for both everyday meals and entertaining guests.
Primary Suite:
Retreat-Style Suite: The primary suite is a true retreat, offering a serene and spacious environment.
En Suite Bath: Enjoy the privacy and convenience of an en suite bath.
Walk-In Closet: The suite also includes a generous walk-in closet, providing plenty of storage space.
Additional Bedrooms and Bath:
Two Spacious Bedrooms: In addition to the primary suite, there are two other spacious bedrooms.
Full Bath: These bedrooms share a well-appointed full bath, ensuring comfort for family members or guests.
Additional Amenities:
Laundry Room: The laundry room continues the theme of quality with LVP flooring, adding to the home's cohesive design.
2 Car Attached Garage: A significant plus is the attached two-car garage, providing convenience and additional storage.
Outdoor Space:
Nearly 2 Acres: The expansive nearly 2-acre lot offers ample space for outdoor activities, gardening, or simply enjoying the tranquility of the countryside.
This modern farmhouse is a perfect blend of luxury and comfort, providing a serene and private setting with all the conveniences of a contemporary home. Don't miss the opportunity to make this stunning property your own!
Location
State VA
County Louisa
Zoning A-2
Rooms
Other Rooms Dining Room, Primary Bedroom, Kitchen, Family Room, Laundry, Bathroom 2, Primary Bathroom, Additional Bedroom
Main Level Bedrooms 3
Interior
Interior Features Pantry, Entry Level Bedroom
Hot Water Electric
Heating Heat Pump(s)
Cooling Heat Pump(s)
Flooring Carpet
Equipment Dishwasher, Oven/Range - Electric, Microwave, Washer, Dryer - Electric, Stainless Steel Appliances, Refrigerator, Icemaker
Fireplace N
Appliance Dishwasher, Oven/Range - Electric, Microwave, Washer, Dryer - Electric, Stainless Steel Appliances, Refrigerator, Icemaker
Heat Source Electric
Laundry Main Floor
Exterior
Exterior Feature Porch(es)
Parking Features Garage - Side Entry
Garage Spaces 2.0
Water Access N
Roof Type Architectural Shingle
Accessibility None
Porch Porch(es)
Attached Garage 2
Total Parking Spaces 2
Garage Y
Building
Lot Description Backs to Trees, Corner, No Thru Street, SideYard(s), Trees/Wooded, Front Yard, Landscaping, Rear Yard
Story 1
Foundation Brick/Mortar, Crawl Space
Sewer Septic = # of BR
Water Well
Architectural Style Ranch/Rambler
Level or Stories 1
Additional Building Above Grade, Below Grade
New Construction N
Schools
Elementary Schools Jouett
Middle Schools Louisa
High Schools Louisa
School District Louisa County Public Schools
Others
Senior Community No
Tax ID 63-21-17
Ownership Fee Simple
SqFt Source Estimated
Acceptable Financing Cash, Conventional, FHA, VA, USDA
Listing Terms Cash, Conventional, FHA, VA, USDA
Financing Cash,Conventional,FHA,VA,USDA
Special Listing Condition Standard
Read Less Info
Want to know what your home might be worth? Contact us for a FREE valuation!

Our team is ready to help you sell your home for the highest possible price ASAP

Bought with Sharon U Bailey • CENTURY 21 New Millennium

"My job is to find and attract mastery-based agents to the office, protect the culture, and make sure everyone is happy! "






