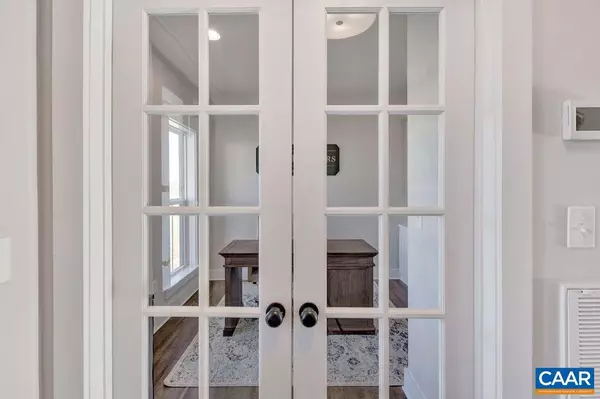$759,495
$729,337
4.1%For more information regarding the value of a property, please contact us for a free consultation.
3 Beds
3 Baths
1,966 SqFt
SOLD DATE : 07/11/2024
Key Details
Sold Price $759,495
Property Type Single Family Home
Sub Type Detached
Listing Status Sold
Purchase Type For Sale
Square Footage 1,966 sqft
Price per Sqft $386
Subdivision Unknown
MLS Listing ID 646159
Sold Date 07/11/24
Style Farmhouse/National Folk,Craftsman
Bedrooms 3
Full Baths 2
Half Baths 1
Condo Fees $500
HOA Fees $120/mo
HOA Y/N Y
Abv Grd Liv Area 1,966
Originating Board CAAR
Year Built 2024
Tax Year 9999
Lot Size 5,227 Sqft
Acres 0.12
Property Description
Introducing Galaxie Farm! Semi-custom homes minutes from Downtown, UVa, I-64, Wegmans, Monticello, Carters Mountain and so much more. The Rivanna features a light-filled, open-concept kitchen and great room, walk-in pantry, mudroom, dedicated study, 3 bedrooms with luxurious owner's suite. Quality features throughout including 2x6 exterior walls, Pella windows, custom Mahogany front door, wood shelving throughout home, 16 SEER HVAC with separate zones for each floor, tankless water heater with recirculating line and so much more. Each home is tested for energy efficiency and HERS Score. Want to make a change to the plans? On staff draftsman can adjust the plans to make the home just right for each buyer.,Granite Counter,Wood Cabinets,Fireplace in Great Room
Location
State VA
County Albemarle
Zoning R-1
Rooms
Other Rooms Living Room, Dining Room, Primary Bedroom, Kitchen, Study, Laundry, Mud Room, Primary Bathroom, Full Bath, Half Bath, Additional Bedroom
Interior
Interior Features Walk-in Closet(s), Wet/Dry Bar, Breakfast Area, Kitchen - Eat-In, Kitchen - Island, Pantry, Recessed Lighting, Primary Bath(s)
Hot Water Tankless
Heating Central
Cooling Programmable Thermostat, Central A/C, Heat Pump(s)
Flooring Carpet, Ceramic Tile, Wood
Fireplaces Number 1
Fireplaces Type Gas/Propane
Equipment Washer/Dryer Hookups Only, Dishwasher, Disposal, Oven/Range - Gas, Microwave, Refrigerator, Oven - Wall, Energy Efficient Appliances, Water Heater - Tankless
Fireplace Y
Window Features Insulated,Low-E,Screens,Double Hung,Vinyl Clad
Appliance Washer/Dryer Hookups Only, Dishwasher, Disposal, Oven/Range - Gas, Microwave, Refrigerator, Oven - Wall, Energy Efficient Appliances, Water Heater - Tankless
Heat Source Natural Gas, Propane - Owned, Natural Gas Available
Exterior
Garage Other, Garage - Front Entry
View Mountain, Other, Garden/Lawn
Roof Type Architectural Shingle,Metal
Accessibility None
Garage Y
Building
Lot Description Landscaping, Level, Open
Story 2
Foundation Slab, Passive Radon Mitigation
Sewer Public Sewer
Water Public
Architectural Style Farmhouse/National Folk, Craftsman
Level or Stories 2
Additional Building Above Grade, Below Grade
Structure Type High,9'+ Ceilings,Tray Ceilings,Vaulted Ceilings,Cathedral Ceilings
New Construction Y
Schools
Middle Schools Walton
High Schools Monticello
School District Albemarle County Public Schools
Others
HOA Fee Include Common Area Maintenance
Senior Community No
Ownership Other
Security Features Security System,Smoke Detector
Special Listing Condition Standard
Read Less Info
Want to know what your home might be worth? Contact us for a FREE valuation!

Our team is ready to help you sell your home for the highest possible price ASAP

Bought with JIM FAULCONER • MCLEAN FAULCONER INC., REALTOR

"My job is to find and attract mastery-based agents to the office, protect the culture, and make sure everyone is happy! "






