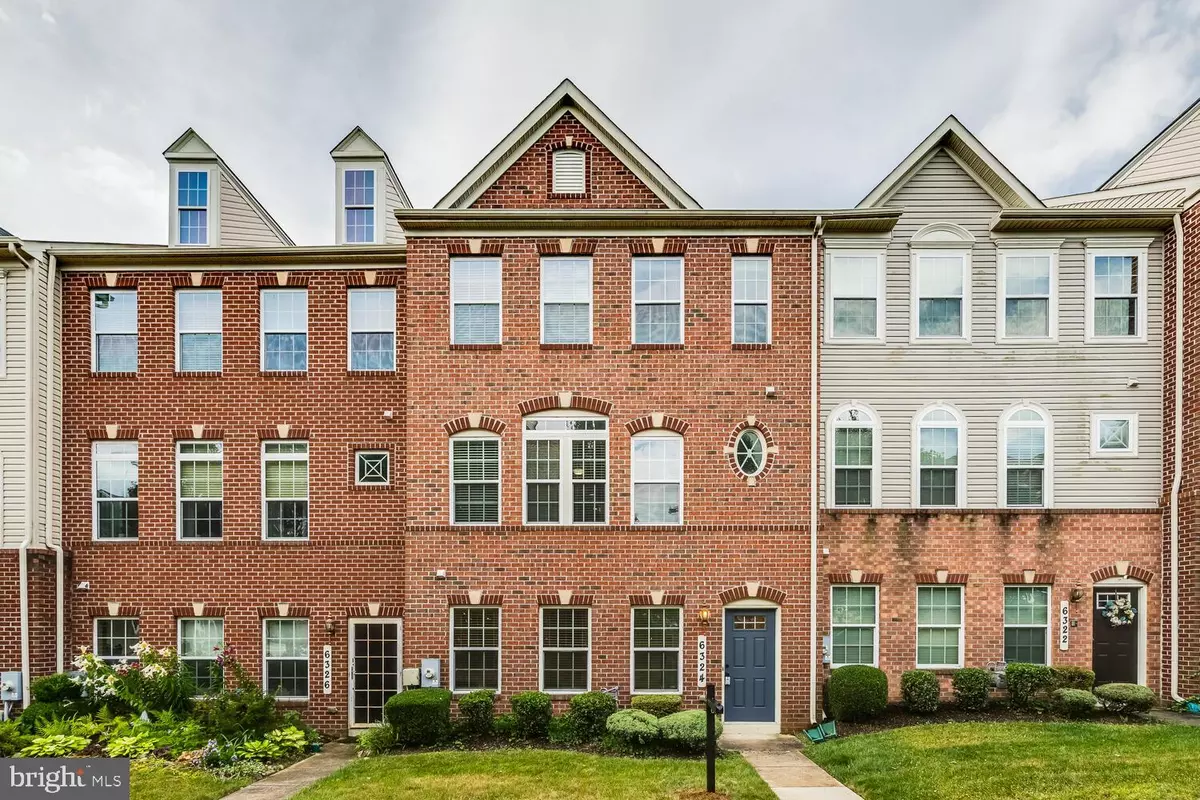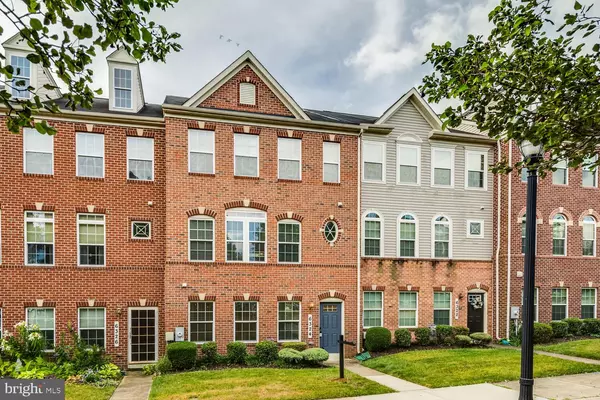$430,000
$399,999
7.5%For more information regarding the value of a property, please contact us for a free consultation.
3 Beds
3 Baths
1,672 SqFt
SOLD DATE : 07/31/2024
Key Details
Sold Price $430,000
Property Type Townhouse
Sub Type Interior Row/Townhouse
Listing Status Sold
Purchase Type For Sale
Square Footage 1,672 sqft
Price per Sqft $257
Subdivision Addison Road South
MLS Listing ID MDPG2112794
Sold Date 07/31/24
Style Other
Bedrooms 3
Full Baths 2
Half Baths 1
HOA Fees $103/qua
HOA Y/N Y
Abv Grd Liv Area 1,672
Originating Board BRIGHT
Year Built 2012
Annual Tax Amount $3,789
Tax Year 2024
Lot Size 1,760 Sqft
Acres 0.04
Property Description
Welcome to this fabulous townhome offering the perfect blend of comfort and convenience! This beauty boasts a spacious 2-car garage, complemented by gleaming hardwood flooring. Step outside to relax on the deck, ideal for entertaining or enjoying peaceful moments outdoors. The modern kitchen is equipped with stainless steel appliances, making meal preparation a breeze. Retreat to the large owner's suite, a haven of relaxation after a long day.
Located just a hop, skip, and jump away from the Addison Road Metro Station, commuting is a breeze, providing easy access to everything the area has to offer. Don't miss the opportunity to make this stunning townhome your next home sweet home! Seller reserves the right to accept or reject any offer. The offer deadline is July 8, 2024 at 5pm.
Location
State MD
County Prince Georges
Zoning RMF48
Rooms
Basement Other
Interior
Hot Water Electric
Heating Forced Air
Cooling Central A/C
Fireplace N
Heat Source Electric
Exterior
Garage Garage - Rear Entry
Garage Spaces 2.0
Waterfront N
Water Access N
Accessibility None
Attached Garage 2
Total Parking Spaces 2
Garage Y
Building
Story 3
Foundation Other
Sewer Public Septic
Water Public
Architectural Style Other
Level or Stories 3
Additional Building Above Grade, Below Grade
New Construction N
Schools
School District Prince George'S County Public Schools
Others
Senior Community No
Tax ID 17183942265
Ownership Fee Simple
SqFt Source Assessor
Special Listing Condition Standard
Read Less Info
Want to know what your home might be worth? Contact us for a FREE valuation!

Our team is ready to help you sell your home for the highest possible price ASAP

Bought with Marcus Jerome Moore • Compass

"My job is to find and attract mastery-based agents to the office, protect the culture, and make sure everyone is happy! "






