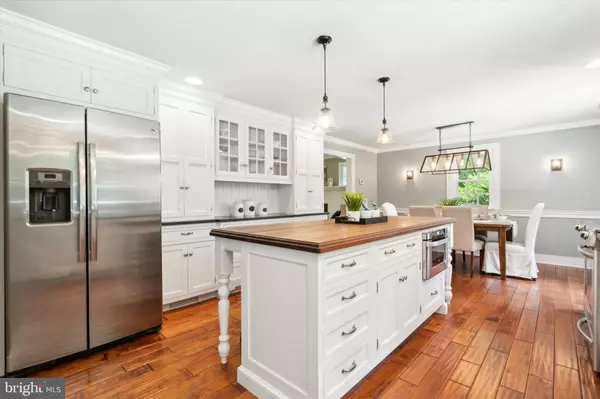$840,000
$850,000
1.2%For more information regarding the value of a property, please contact us for a free consultation.
4 Beds
3 Baths
2,985 SqFt
SOLD DATE : 08/08/2024
Key Details
Sold Price $840,000
Property Type Single Family Home
Sub Type Detached
Listing Status Sold
Purchase Type For Sale
Square Footage 2,985 sqft
Price per Sqft $281
Subdivision Sugarpointe
MLS Listing ID PACT2067378
Sold Date 08/08/24
Style Cape Cod
Bedrooms 4
Full Baths 2
Half Baths 1
HOA Y/N N
Abv Grd Liv Area 2,385
Originating Board BRIGHT
Year Built 1958
Annual Tax Amount $9,301
Tax Year 2023
Lot Size 1.000 Acres
Acres 1.0
Lot Dimensions 0.00 x 0.00
Property Description
ALL OFFERS DUE 5pm JULY 10th. ASK YOUR AGENT FOR THE UPLOADED VIDEO TOUR AVAILABLE NOW!!! Welcome to 1546 Sugartown Rd, a charming Cape Cod, nestled on a serene one-acre lot in the highly sought-after Tredyffrin-Easttown School District. Pull off of Sugartown Rd to a Belgium block lined driveway and park in your detached two car garage. This lot features a very private hardscaped rear patio with a staged trex deck overlooking your fully fenced in flat backyard, perfect for those thanksgiving football games and summer bbq’s! Enter through the backdoor and can kick off your shoes into your custom mudroom locker system. Gaze into your new kitchen with an oversized wood counter island with waterfall edges and barstool seating for four, upgraded white cabinetry, dry bar with elegant glass display cabinets, natural black stone granite countertops, stainless steel appliances, all complimented by gorgeous hardwood flooring spilling into your eat-in dining room.
The charm continues with vintage hardware throughout; on the door knobs, box locks, built-ins, cabinet hinges, drawer pulls, and light fixtures. Flanking the front door are two living spaces, to your left, the family room with fantastic built-ins, and a wood burning fireplace with a mantle that spans the entire width of the room, paired with vertical shiplap giving this room a historic charm. To the right of the front door, the formal living room, which has plantation shutters on each window. Scoot down the hall past the staircase to find one of several builtins capping the hallway, and to your right, a half bathroom and the office/4th bedroom. The office has great views of the backyard and boasts an entire wall of original builtins, creating the perfect backdrop for those at home virtual meetings. This room could also be the first floor master upgrade you have been looking for! Connecting it to the formal living room and expanding the half bath into a full bathroom could elevate the first floor of this home and take your equity to the next level!
Up the runner lined staircase to the second level that encompasses 3 bedrooms and 2 full bathrooms. To the right is your primary suite, with an ensuite bathroom and gorgeous views of the backyard. A hall bathroom with classic charm and two generously sized auxiliary bedrooms, wrap up the 2nd floor.
This magnificent home has a finished basement, newer roof (2019), new rear patio extension and trex deck (2021), newer painted exterior (2021), newer windows (2017) all ensuring peace of mind and curb appeal… Schedule your showing today, this one won't last, call now before it’s SOLD SOLD SOLD!!!
Location
State PA
County Chester
Area Easttown Twp (10355)
Zoning R1
Direction Northeast
Rooms
Other Rooms Living Room, Dining Room, Primary Bedroom, Bedroom 2, Bedroom 3, Kitchen, Family Room, Bedroom 1
Basement Full
Main Level Bedrooms 1
Interior
Interior Features Primary Bath(s), Kitchen - Island, Ceiling Fan(s), Kitchen - Eat-In
Hot Water Oil
Heating Forced Air
Cooling Central A/C
Flooring Wood
Fireplaces Number 1
Equipment Oven - Self Cleaning, Dishwasher, Refrigerator, Disposal, Energy Efficient Appliances, Built-In Microwave
Fireplace Y
Appliance Oven - Self Cleaning, Dishwasher, Refrigerator, Disposal, Energy Efficient Appliances, Built-In Microwave
Heat Source Oil
Laundry Basement
Exterior
Exterior Feature Patio(s)
Garage Garage Door Opener
Garage Spaces 2.0
Fence Other
Utilities Available Cable TV
Waterfront N
Water Access N
Roof Type Pitched,Shingle
Accessibility None
Porch Patio(s)
Total Parking Spaces 2
Garage Y
Building
Lot Description Level, Front Yard, Rear Yard
Story 2
Foundation Block
Sewer On Site Septic
Water Public
Architectural Style Cape Cod
Level or Stories 2
Additional Building Above Grade, Below Grade
New Construction N
Schools
High Schools Conestoga Senior
School District Tredyffrin-Easttown
Others
Senior Community No
Tax ID 55-02 -0017.0100
Ownership Fee Simple
SqFt Source Assessor
Special Listing Condition Standard
Read Less Info
Want to know what your home might be worth? Contact us for a FREE valuation!

Our team is ready to help you sell your home for the highest possible price ASAP

Bought with Robin R. Gordon • BHHS Fox & Roach-Haverford

"My job is to find and attract mastery-based agents to the office, protect the culture, and make sure everyone is happy! "






