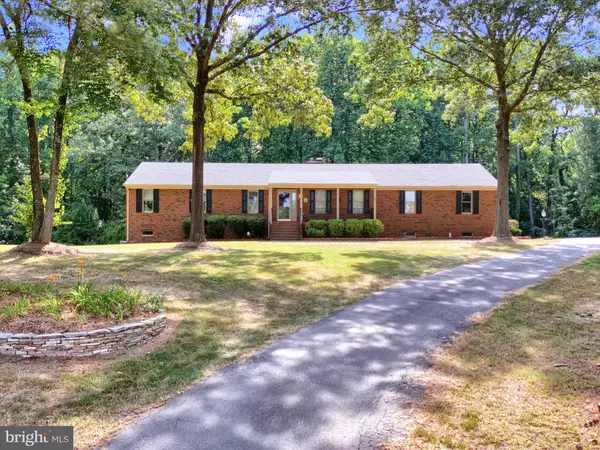$664,500
$664,500
For more information regarding the value of a property, please contact us for a free consultation.
5 Beds
4 Baths
5,070 SqFt
SOLD DATE : 07/30/2024
Key Details
Sold Price $664,500
Property Type Single Family Home
Sub Type Detached
Listing Status Sold
Purchase Type For Sale
Square Footage 5,070 sqft
Price per Sqft $131
Subdivision None Available
MLS Listing ID VAHA2000738
Sold Date 07/30/24
Style Ranch/Rambler
Bedrooms 5
Full Baths 3
Half Baths 1
HOA Y/N N
Abv Grd Liv Area 2,663
Originating Board BRIGHT
Year Built 1993
Annual Tax Amount $4,209
Tax Year 2023
Lot Size 3.040 Acres
Acres 3.04
Property Description
IN-LAW SUITE or income-producing potential! Includes TWO land parcels! Welcome to your dream home at 7245 Hanover Grove Lane, a charming custom-built 5-bedroom, 3.5 bathroom residence that combines classic allure with modern comfort. Perfectly positioned at the end of a cul-de-sac on over 3 acres, and minutes from Mechanicsville, Richmond or Glen Allen where a variety of dining and entertainment options await, this home promises the best of both tranquility and convenience. Step inside to discover a traditional floor plan that invites warm gatherings, highlighted by two fireplaces and a spacious sunroom. The heart of this gorgeous all-brick home is its tailor-designed eat-in kitchen featuring custom cabinets, a deep pantry, and adjoining laundry room. The main floor hosts a primary bedroom with an ensuite bath & walk-in closet plus two additional bedrooms with generous closets. A formal living room & dining room are situated off the main foyer and a Nature lovers will enjoy the welcoming front porch, spacious sunroom, and covered outdoor patio area which offer serene views and ideal spaces for relaxing or hosting guests year-round. Outdoors, the property features a storage shed providing ample space for projects or equipment. Enveloped by nature, the home is set to impress those who appreciate both outdoor living and a touch of traditional charm. Whether you're savoring a quiet morning on the porch or entertaining in the living spaces, this home is a haven of peace and perfect for creating cherished memories with loved ones. One owner; updates include new roof, new HVAC (lower level), newer upstairs HVAC, new gutters & gutter guards. Home is not affiliated with or subject to HOA as it is the original family property preceding the subdivision. Let 7245 Hanover Grove Lane serve as the backdrop for your new chapter in Hanover County.
Location
State VA
County Hanover
Zoning A-1
Rooms
Basement Daylight, Full, Garage Access, Full, Outside Entrance, Rear Entrance, Shelving, Walkout Level, Windows
Main Level Bedrooms 3
Interior
Interior Features Breakfast Area, Carpet, Central Vacuum, Dining Area, Entry Level Bedroom, Floor Plan - Traditional, Formal/Separate Dining Room, Kitchen - Eat-In, Pantry, Primary Bath(s), Walk-in Closet(s), Wood Floors, Tub Shower
Hot Water Electric
Heating Heat Pump(s)
Cooling Central A/C, Heat Pump(s)
Fireplaces Number 2
Equipment Central Vacuum, Dishwasher, Dryer - Electric, Microwave, Oven - Single, Refrigerator, Washer, Water Heater
Fireplace Y
Appliance Central Vacuum, Dishwasher, Dryer - Electric, Microwave, Oven - Single, Refrigerator, Washer, Water Heater
Heat Source Electric
Exterior
Parking Features Garage - Rear Entry, Basement Garage
Garage Spaces 2.0
Water Access N
Accessibility None
Attached Garage 2
Total Parking Spaces 2
Garage Y
Building
Story 2
Foundation Slab
Sewer Public Septic
Water Public
Architectural Style Ranch/Rambler
Level or Stories 2
Additional Building Above Grade, Below Grade
New Construction N
Schools
School District Hanover County Public Schools
Others
Senior Community No
Tax ID 8715-55-0961
Ownership Fee Simple
SqFt Source Estimated
Special Listing Condition Standard
Read Less Info
Want to know what your home might be worth? Contact us for a FREE valuation!

Our team is ready to help you sell your home for the highest possible price ASAP

Bought with NON MEMBER • Non Subscribing Office

"My job is to find and attract mastery-based agents to the office, protect the culture, and make sure everyone is happy! "






