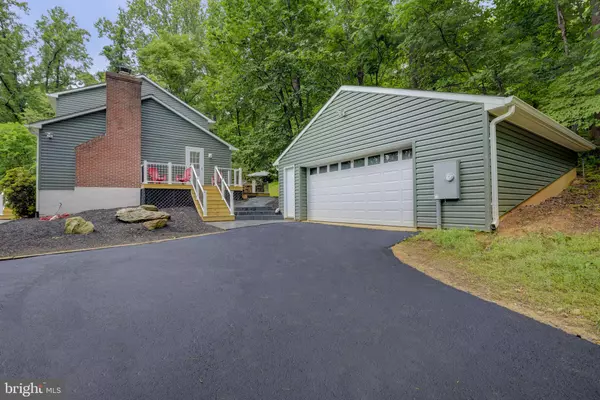$725,000
$725,000
For more information regarding the value of a property, please contact us for a free consultation.
3 Beds
3 Baths
1,904 SqFt
SOLD DATE : 08/15/2024
Key Details
Sold Price $725,000
Property Type Single Family Home
Sub Type Detached
Listing Status Sold
Purchase Type For Sale
Square Footage 1,904 sqft
Price per Sqft $380
Subdivision Catoctin
MLS Listing ID VALO2071180
Sold Date 08/15/24
Style Colonial
Bedrooms 3
Full Baths 2
Half Baths 1
HOA Y/N N
Abv Grd Liv Area 1,904
Originating Board BRIGHT
Year Built 1987
Annual Tax Amount $5,124
Tax Year 2024
Lot Size 5.000 Acres
Acres 5.0
Property Description
Welcome to your private Loudoun get away, a charming setting, your own mountain retreat! This beautifully updated 3-bedroom, 2.5-bathroom residence offers an unparalleled blend of modern amenities and serene, private living. The entire house has been updated within the last 5 years.
Step inside to discover a meticulously upgraded interior, from the spacious kitchen with stunning quartz countertops, elegant crown molding, backsplash, and huge island. Luxury details add a touch of sophistication to every room, note the recessed lighting throughout the main level, to the hidden blade fans, to the truly gleaming hardwood floors. Relax on those winter evenings in the family room made cozy warm by the wood stove. Don't worry about the summer heat, the high performance HVAC is more than capable of of providing for your comfort. Upstairs are the 3 bedrooms, the Primary having it's own bath and 4, count them 4, closets!
The home's exterior is equally impressive, boasting newer siding & roofs and a brand new slate patio & walkway that perfectly complements the picturesque setting. Enjoy peaceful moments on the new side deck or back deck or patio, you are surrounded by nature's beauty.
Stay connected with StarLink internet already installed. And an oversized detached garage provides ample storage, room for cars, and the new electric panel has plenty of room for your EV charger or workshop needs.
The space in the basement is perfect for your own gym or workspace. All this and the whole house generator with dedicated owned propane tank ensures you're always prepared.
Experience the tranquility of a private setting without sacrificing modern conveniences. This Lovettsville gem is ready to welcome you home. Don't miss the opportunity to make 12872 Furnace Mountain Road your own slice of paradise!
Location
State VA
County Loudoun
Zoning AR1
Rooms
Other Rooms Dining Room, Primary Bedroom, Bedroom 2, Bedroom 3, Kitchen, Family Room, Exercise Room, Laundry, Office, Storage Room, Bathroom 2, Primary Bathroom, Half Bath
Basement Full, Partially Finished
Interior
Interior Features Ceiling Fan(s), Crown Moldings, Dining Area, Kitchen - Gourmet, Kitchen - Island, Recessed Lighting, Sauna, Stove - Wood, Upgraded Countertops, Wood Floors
Hot Water Electric
Heating Heat Pump(s)
Cooling Central A/C, Heat Pump(s)
Flooring Carpet, Hardwood, Ceramic Tile
Fireplaces Number 1
Fireplaces Type Wood
Equipment Built-In Microwave, Dishwasher, Disposal, Exhaust Fan, Oven/Range - Electric, Refrigerator, Stainless Steel Appliances, Water Heater, Freezer
Fireplace Y
Appliance Built-In Microwave, Dishwasher, Disposal, Exhaust Fan, Oven/Range - Electric, Refrigerator, Stainless Steel Appliances, Water Heater, Freezer
Heat Source Electric
Laundry Main Floor
Exterior
Parking Features Garage - Front Entry, Garage Door Opener, Oversized
Garage Spaces 4.0
Water Access N
View Trees/Woods
Roof Type Architectural Shingle
Street Surface Gravel
Accessibility None
Total Parking Spaces 4
Garage Y
Building
Lot Description Backs to Trees, Private, Trees/Wooded
Story 3
Foundation Block
Sewer Private Septic Tank
Water Well
Architectural Style Colonial
Level or Stories 3
Additional Building Above Grade
New Construction N
Schools
Elementary Schools Lovettsville
Middle Schools Harmony
High Schools Woodgrove
School District Loudoun County Public Schools
Others
Pets Allowed Y
Senior Community No
Tax ID 218387783000
Ownership Fee Simple
SqFt Source Estimated
Acceptable Financing Cash, Conventional, FHA, USDA, VA, VHDA
Horse Property N
Listing Terms Cash, Conventional, FHA, USDA, VA, VHDA
Financing Cash,Conventional,FHA,USDA,VA,VHDA
Special Listing Condition Standard
Pets Allowed No Pet Restrictions
Read Less Info
Want to know what your home might be worth? Contact us for a FREE valuation!

Our team is ready to help you sell your home for the highest possible price ASAP

Bought with James Bartolozzi • RE/MAX Gateway

"My job is to find and attract mastery-based agents to the office, protect the culture, and make sure everyone is happy! "






