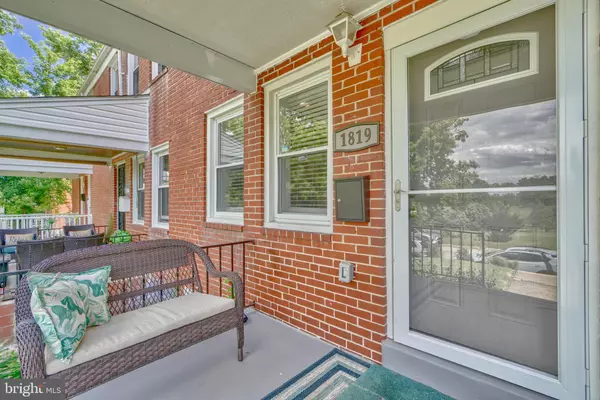$246,000
$239,900
2.5%For more information regarding the value of a property, please contact us for a free consultation.
3 Beds
2 Baths
1,542 SqFt
SOLD DATE : 08/16/2024
Key Details
Sold Price $246,000
Property Type Townhouse
Sub Type Interior Row/Townhouse
Listing Status Sold
Purchase Type For Sale
Square Footage 1,542 sqft
Price per Sqft $159
Subdivision Loch Raven
MLS Listing ID MDBA2128062
Sold Date 08/16/24
Style Traditional
Bedrooms 3
Full Baths 2
HOA Y/N N
Abv Grd Liv Area 1,064
Originating Board BRIGHT
Year Built 1955
Annual Tax Amount $4,076
Tax Year 2024
Lot Size 2,071 Sqft
Acres 0.05
Property Description
Own Your home instead of renting. Beautiful row house overlooking Mount Pleasant Golf course. Enjoy sitting on your covered front porch during the rain OR grilling on your back deck OR gardening! This charming row house was completely updated in 2021. There is so much to LOVE about the property: recessed lighting, tray ceilings, newer roof, newer deck, great natural light. You will love the open main level with welcoming kitchen island, a great place to entertain. Off the kitchen, step onto your deck and down to your yard. The lower level is completely finished with a full bathroom and laundry area, plus access to backyard through walk-up. The upstairs features three bedrooms and a bathroom, all neutrally painted.
Native plant gardens throughout the property including an elderberry bush.
Location
State MD
County Baltimore City
Zoning R-5
Direction Northeast
Rooms
Other Rooms Living Room, Dining Room, Kitchen, Basement, Laundry
Basement Daylight, Partial, Fully Finished, Heated, Improved, Interior Access, Outside Entrance, Rear Entrance, Sump Pump, Walkout Stairs, Windows
Interior
Interior Features Carpet, Ceiling Fan(s), Chair Railings, Crown Moldings, Dining Area, Floor Plan - Open, Kitchen - Island, Recessed Lighting, Upgraded Countertops, Wine Storage, Wood Floors
Hot Water Natural Gas
Heating Forced Air
Cooling Central A/C
Equipment Energy Efficient Appliances, Stainless Steel Appliances, Dishwasher, Microwave, Refrigerator, Stove, Washer - Front Loading, Dryer - Front Loading
Fireplace N
Appliance Energy Efficient Appliances, Stainless Steel Appliances, Dishwasher, Microwave, Refrigerator, Stove, Washer - Front Loading, Dryer - Front Loading
Heat Source Natural Gas
Exterior
Waterfront N
Water Access N
View Golf Course
Accessibility None
Garage N
Building
Story 3
Foundation Block
Sewer Public Sewer
Water Public
Architectural Style Traditional
Level or Stories 3
Additional Building Above Grade, Below Grade
New Construction N
Schools
School District Baltimore City Public Schools
Others
Senior Community No
Tax ID 0327295288A023
Ownership Fee Simple
SqFt Source Estimated
Special Listing Condition Standard
Read Less Info
Want to know what your home might be worth? Contact us for a FREE valuation!

Our team is ready to help you sell your home for the highest possible price ASAP

Bought with Daniel P Esteban • RLAH @properties

"My job is to find and attract mastery-based agents to the office, protect the culture, and make sure everyone is happy! "






