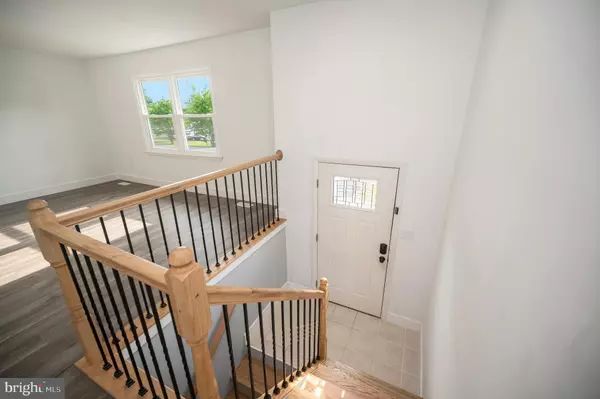$470,000
$455,000
3.3%For more information regarding the value of a property, please contact us for a free consultation.
4 Beds
3 Baths
1,050 SqFt
SOLD DATE : 08/13/2024
Key Details
Sold Price $470,000
Property Type Single Family Home
Sub Type Detached
Listing Status Sold
Purchase Type For Sale
Square Footage 1,050 sqft
Price per Sqft $447
Subdivision Meadowlark
MLS Listing ID VAST2029930
Sold Date 08/13/24
Style Split Foyer
Bedrooms 4
Full Baths 3
HOA Y/N N
Abv Grd Liv Area 1,050
Originating Board BRIGHT
Year Built 1978
Annual Tax Amount $2,907
Tax Year 2022
Lot Size 0.275 Acres
Acres 0.28
Property Description
Opportunity to get into a home and enjoy your own backyard pool this summer! This home is conveniently located near shopping, schools and highway. 3 bedroom 3 full bath garage home. The home has been painted from top to bottom. Greeted by hardwood steps with iron balusters when you walk in. You would love the open concept floor plan. Main level has new LVP flooring throughout the family room, kitchen and hallway. Natural light fills the large family room. Updated kitchen just installed-new white cabinets, Corian counters, stainless steel appliances, Island with more storage and seating for two. Table space for 6 and large buffet. Full bath with upgraded tile, vanity and mirror. Two bedrooms with new carpet. Primary bedroom with ceiling fan, new carpet and en-suite. Lower level has large recreation room with brick hearth and wood stove. Full bath and a finished room that is perfect for a home office, or exercise room. New touches throughout the house such as new baseboards and updated lighting, Wood deck is perfect for a large table to enjoy meals outside and overlook the large fenced yard with pool. Huge in-ground concrete pool with loveseat/swim out.
Location
State VA
County Stafford
Zoning R1
Rooms
Basement Fully Finished, Windows
Main Level Bedrooms 3
Interior
Interior Features Carpet, Family Room Off Kitchen, Floor Plan - Open, Kitchen - Island, Kitchen - Table Space, Stove - Wood
Hot Water Electric
Heating Heat Pump(s)
Cooling None
Flooring Carpet, Luxury Vinyl Plank
Fireplaces Number 1
Fireplaces Type Mantel(s)
Equipment Built-In Microwave, Cooktop - Down Draft, Dishwasher, Disposal, Exhaust Fan, Refrigerator
Furnishings No
Fireplace Y
Appliance Built-In Microwave, Cooktop - Down Draft, Dishwasher, Disposal, Exhaust Fan, Refrigerator
Heat Source Electric
Laundry Basement, Hookup
Exterior
Exterior Feature Deck(s), Patio(s)
Garage Garage - Front Entry
Garage Spaces 1.0
Fence Chain Link
Pool In Ground, Concrete
Utilities Available Cable TV
Waterfront N
Water Access N
Roof Type Asphalt
Accessibility None
Porch Deck(s), Patio(s)
Attached Garage 1
Total Parking Spaces 1
Garage Y
Building
Story 2
Foundation Permanent
Sewer Public Sewer
Water Public
Architectural Style Split Foyer
Level or Stories 2
Additional Building Above Grade, Below Grade
Structure Type Vaulted Ceilings,Dry Wall
New Construction N
Schools
Elementary Schools Kate Waller Barrett
Middle Schools A.G. Wright
High Schools North Stafford
School District Stafford County Public Schools
Others
Senior Community No
Tax ID 20E 1 5
Ownership Fee Simple
SqFt Source Assessor
Acceptable Financing Cash, Conventional, FHA, VA
Horse Property N
Listing Terms Cash, Conventional, FHA, VA
Financing Cash,Conventional,FHA,VA
Special Listing Condition Standard
Read Less Info
Want to know what your home might be worth? Contact us for a FREE valuation!

Our team is ready to help you sell your home for the highest possible price ASAP

Bought with Mariela Estrada • Samson Properties

"My job is to find and attract mastery-based agents to the office, protect the culture, and make sure everyone is happy! "






