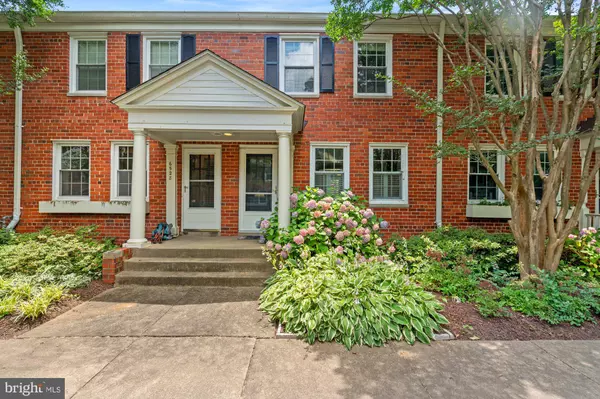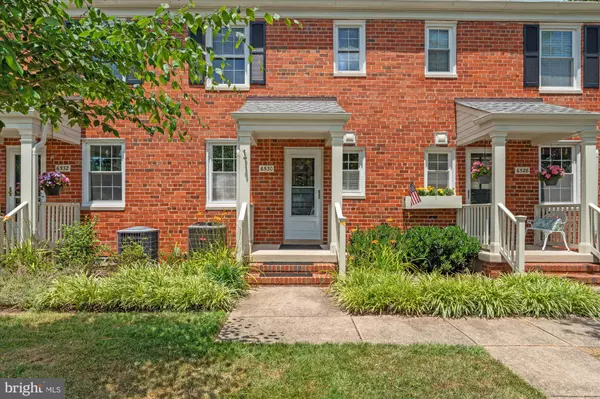$425,000
$434,000
2.1%For more information regarding the value of a property, please contact us for a free consultation.
2 Beds
1 Bath
1,488 SqFt
SOLD DATE : 08/02/2024
Key Details
Sold Price $425,000
Property Type Condo
Sub Type Condo/Co-op
Listing Status Sold
Purchase Type For Sale
Square Footage 1,488 sqft
Price per Sqft $285
Subdivision Belle View Condominiums
MLS Listing ID VAFX2187450
Sold Date 08/02/24
Style Colonial
Bedrooms 2
Full Baths 1
Condo Fees $610/mo
HOA Y/N N
Abv Grd Liv Area 1,188
Originating Board BRIGHT
Year Built 1950
Annual Tax Amount $4,579
Tax Year 2024
Property Description
Rare Belle View TH in the small enclave of 10th Street! Enter through the covered porch to stay out of the weather! Almost 1500 finished sqft on 3 levels. 2 bedrooms, 1 full bath. Kitchen renovated last 5 years: Maple cabinets, SS appliances, Granite counters, ceramic tile floor. Main and upper levels have beautiful hardwood parquet flooring. Recently painted nice and neutral. Abundant parking.
HVAC 2022. Stainless Steel Kitchen Appls 5 yrs - ish.
The basements in the BV TH's open into the common laundry and storage area - very, very convenient! Never a wait, and someone else maintains the Washer/Dryers! The extra storage for this home is right opposite the basement door.
Belle View is an Icon in the Alexandria area. Amenities abound, and walk to the BV Shopping Center with everything you could need! 10 min Fairfax Connector ride to Huntington Metro. Minutes to Old Town. A few blocks to the GW Parkway - walk to Bike Path, Marina, and Dyke Marsh.
Location
State VA
County Fairfax
Zoning 220
Direction South
Rooms
Other Rooms Living Room, Dining Room, Bedroom 2, Kitchen, Basement, Bedroom 1, Bathroom 1
Basement Connecting Stairway
Main Level Bedrooms 2
Interior
Hot Water Natural Gas
Heating Heat Pump(s)
Cooling Central A/C, Ceiling Fan(s)
Flooring Wood, Ceramic Tile
Fireplace N
Heat Source Electric
Exterior
Amenities Available Common Grounds, Extra Storage, Jog/Walk Path, Laundry Facilities, Meeting Room, Picnic Area, Pool - Outdoor, Tot Lots/Playground
Waterfront N
Water Access N
Roof Type Architectural Shingle
Accessibility None
Garage N
Building
Story 3
Foundation Block
Sewer Public Sewer
Water Public
Architectural Style Colonial
Level or Stories 3
Additional Building Above Grade, Below Grade
New Construction N
Schools
Elementary Schools Belle View
Middle Schools Sandburg
High Schools West Potomac
School District Fairfax County Public Schools
Others
Pets Allowed Y
HOA Fee Include Common Area Maintenance,Ext Bldg Maint,Gas,Insurance,Management,Pool(s),Recreation Facility,Reserve Funds,Sewer,Trash,Water
Senior Community No
Tax ID 0932 11 6530
Ownership Condominium
Special Listing Condition Standard
Pets Description Cats OK, Dogs OK
Read Less Info
Want to know what your home might be worth? Contact us for a FREE valuation!

Our team is ready to help you sell your home for the highest possible price ASAP

Bought with Heidi E Burkhardt • McEnearney Associates, LLC

"My job is to find and attract mastery-based agents to the office, protect the culture, and make sure everyone is happy! "






