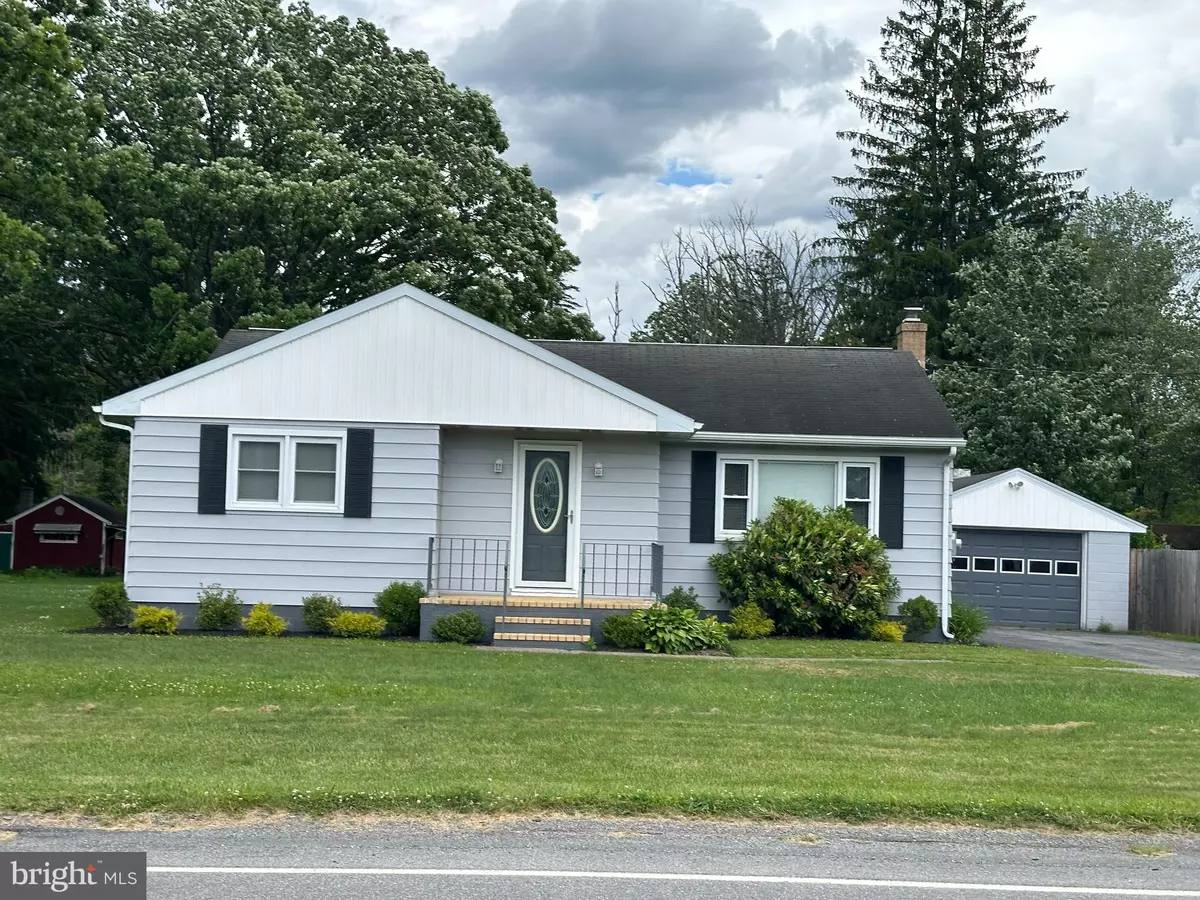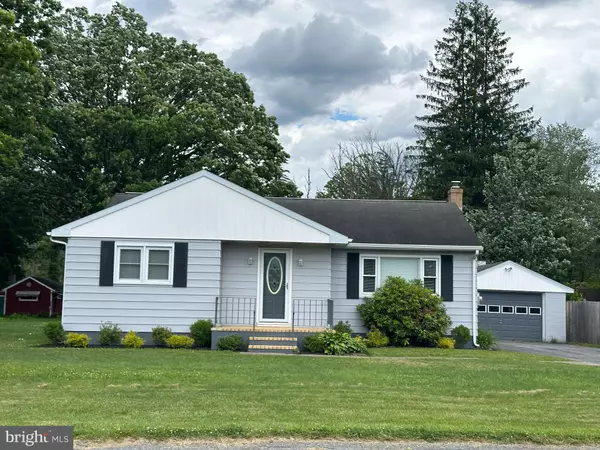$165,550
$164,500
0.6%For more information regarding the value of a property, please contact us for a free consultation.
3 Beds
2 Baths
1,055 SqFt
SOLD DATE : 08/23/2024
Key Details
Sold Price $165,550
Property Type Single Family Home
Sub Type Detached
Listing Status Sold
Purchase Type For Sale
Square Footage 1,055 sqft
Price per Sqft $156
Subdivision None Available
MLS Listing ID PACE2510620
Sold Date 08/23/24
Style Ranch/Rambler
Bedrooms 3
Full Baths 1
Half Baths 1
HOA Y/N N
Abv Grd Liv Area 1,055
Originating Board BRIGHT
Year Built 1955
Annual Tax Amount $1,440
Tax Year 2011
Lot Size 1.740 Acres
Acres 1.74
Property Description
Welcome to your dream home! This beautifully remodeled 3 bedroom, 1.5 bath ranch home offers the perfect blend of modern amenities and cozy comfort. This property is ready for you to move in and enjoy. Enjoy the fresh look and feel of a home that's been thoughtfully updated with modern finishes. The home is heated & cooled by mini splits conveniently located throughout the home. The kitchen boasts sleek, stainless steel appliances, perfect for all your culinary needs. - Three spacious bedrooms provide ample space for family, guests, or a home office. - One full bath and a convenient half bath offer comfort and functionality. Detached 1 car garage with additional storage area ensures plenty of space for your vehicle and extra belongings. Additional outdoor storage in the backyard shed. Step outside to a beautiful deck overlooking a spacious backyard, perfect for outdoor entertaining and relaxation. The property includes an extra lot, providing additional space and potential for expansion. Enjoy peace and privacy with a partial privancy fence. This home is a rare find, offering modern updates, ample outdoor space. Don't miss out on the opportunity to make this house your home! Schedule your private tour today and experience all this wonderful home has to offer!
Location
State PA
County Centre
Area Rush Twp (16405)
Zoning NONE
Rooms
Other Rooms Living Room, Primary Bedroom, Kitchen, Laundry, Primary Bathroom, Full Bath, Additional Bedroom
Basement Full, Unfinished
Main Level Bedrooms 3
Interior
Interior Features Kitchen - Eat-In
Hot Water Electric
Heating Other
Cooling Wall Unit
Equipment Oven - Single, Refrigerator, Built-In Microwave, Stainless Steel Appliances, Stove
Fireplace N
Appliance Oven - Single, Refrigerator, Built-In Microwave, Stainless Steel Appliances, Stove
Heat Source Electric
Exterior
Exterior Feature Deck(s), Porch(es)
Garage Additional Storage Area
Garage Spaces 1.0
Water Access N
View Trees/Woods
Roof Type Shingle
Street Surface Paved
Accessibility None
Porch Deck(s), Porch(es)
Road Frontage Public
Total Parking Spaces 1
Garage Y
Building
Lot Description Additional Lot(s), Partly Wooded
Story 1
Foundation Block
Sewer Private Septic Tank
Water Public
Architectural Style Ranch/Rambler
Level or Stories 1
Additional Building Above Grade, Below Grade
New Construction N
Schools
School District Philipsburg-Osceola Area
Others
Senior Community No
Tax ID 05-27A-002A&003
Ownership Fee Simple
SqFt Source Estimated
Acceptable Financing Cash, Conventional, FHA, PHFA
Listing Terms Cash, Conventional, FHA, PHFA
Financing Cash,Conventional,FHA,PHFA
Special Listing Condition Standard
Read Less Info
Want to know what your home might be worth? Contact us for a FREE valuation!

Our team is ready to help you sell your home for the highest possible price ASAP

Bought with Tonya Hahn • Ryen Realty LLC

"My job is to find and attract mastery-based agents to the office, protect the culture, and make sure everyone is happy! "






