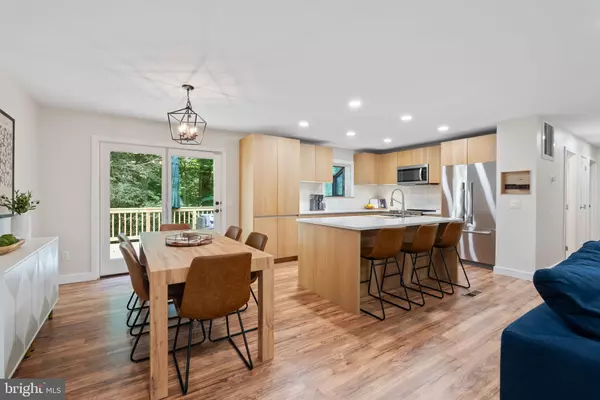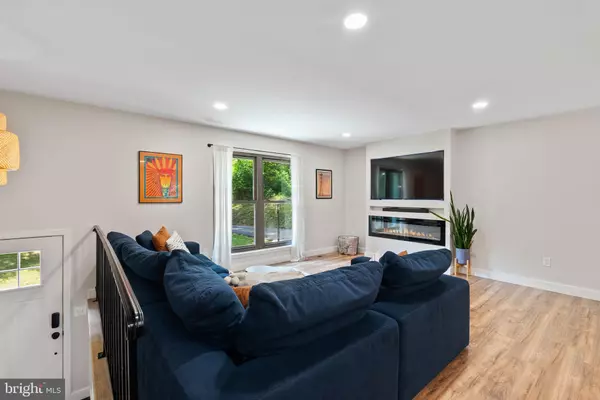$590,000
$569,900
3.5%For more information regarding the value of a property, please contact us for a free consultation.
4 Beds
3 Baths
2,274 SqFt
SOLD DATE : 08/24/2024
Key Details
Sold Price $590,000
Property Type Single Family Home
Sub Type Detached
Listing Status Sold
Purchase Type For Sale
Square Footage 2,274 sqft
Price per Sqft $259
Subdivision Beavers Forest
MLS Listing ID VAPW2074446
Sold Date 08/24/24
Style Split Foyer
Bedrooms 4
Full Baths 2
Half Baths 1
HOA Y/N N
Abv Grd Liv Area 1,199
Originating Board BRIGHT
Year Built 1977
Annual Tax Amount $4,304
Tax Year 2024
Lot Size 1.057 Acres
Acres 1.06
Property Description
BRAND NEW PRICE!! Discover this remarkable 4-bedroom home set on over an acre of land, offering a serene retreat from city life yet conveniently close to amenities. Recently renovated and well maintained, this home boasts, a brand-new modern kitchen with high end appliances, upgraded bathrooms, new flooring throughout, and a fully finished basement with 4th bedroom. Inside, the open main living area flows seamlessly from the spacious living room through to a separate dining area to the updated kitchen with a massive island, stone countertops and built-in appliances. The main level includes three bedrooms and two full baths, while the lower level offers a welcoming family room with a fireplace, bar area, an additional bedroom and bath and finished laundry room. Fresh paint throughout completes this inviting home. Enjoy peaceful views from the new expansive deck overlooking the lush side yard. Additional Exterior features included a large flat side yard, detached garage with 2 driveway entrances and additional storage shed. This home districts to the highly desirable Nokesville School!! Don’t miss out—schedule a viewing today and imagine yourself calling this oasis your own.
Location
State VA
County Prince William
Zoning A1
Rooms
Basement Connecting Stairway
Main Level Bedrooms 3
Interior
Hot Water Electric
Heating Heat Pump(s)
Cooling Heat Pump(s)
Fireplaces Number 1
Fireplace Y
Heat Source Electric
Exterior
Exterior Feature Deck(s)
Garage Spaces 1.0
Water Access N
Accessibility None
Porch Deck(s)
Total Parking Spaces 1
Garage N
Building
Story 2
Foundation Brick/Mortar
Sewer Septic = # of BR
Water Well
Architectural Style Split Foyer
Level or Stories 2
Additional Building Above Grade, Below Grade
New Construction N
Schools
School District Prince William County Public Schools
Others
Senior Community No
Tax ID 7792-65-4001
Ownership Fee Simple
SqFt Source Assessor
Special Listing Condition Standard
Read Less Info
Want to know what your home might be worth? Contact us for a FREE valuation!

Our team is ready to help you sell your home for the highest possible price ASAP

Bought with Daniel Ferreira • KW Metro Center

"My job is to find and attract mastery-based agents to the office, protect the culture, and make sure everyone is happy! "






