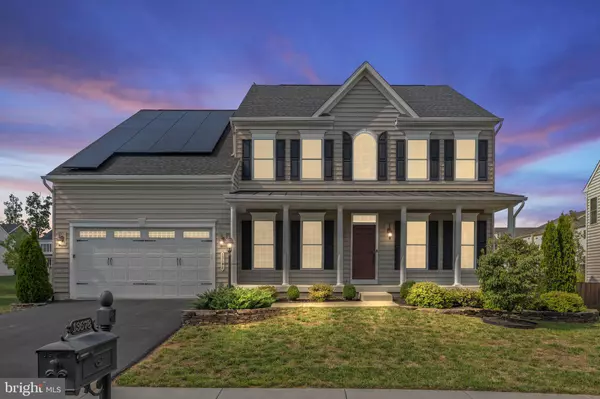$880,000
$879,900
For more information regarding the value of a property, please contact us for a free consultation.
4 Beds
3 Baths
3,840 SqFt
SOLD DATE : 08/30/2024
Key Details
Sold Price $880,000
Property Type Single Family Home
Sub Type Detached
Listing Status Sold
Purchase Type For Sale
Square Footage 3,840 sqft
Price per Sqft $229
Subdivision Wentworth Green
MLS Listing ID VAPW2077126
Sold Date 08/30/24
Style Colonial
Bedrooms 4
Full Baths 2
Half Baths 1
HOA Fees $145/mo
HOA Y/N Y
Abv Grd Liv Area 3,000
Originating Board BRIGHT
Year Built 2016
Annual Tax Amount $8,132
Tax Year 2024
Lot Size 7,657 Sqft
Acres 0.18
Property Description
Lovely single family home in Wentworth Green centrally located with great access to schools, shopping and work. Community amenities include a pool, tennis court, club house, walking trails and open space. Enjoy the large deck, patio and fully fenced back yard. Gourmet kitchen with gas cooking, granite counter tops and custom back splash. Open floor plan with upgraded trim package with lots of windows creating a light and bright living space. Enjoy the warmth of natural gas heating and energy efficient solar panels reducing electric costs.
Location
State VA
County Prince William
Zoning PMR
Rooms
Other Rooms Living Room, Dining Room, Primary Bedroom, Kitchen, Family Room, Foyer, Breakfast Room, Bedroom 1, Office, Recreation Room, Bathroom 2, Bathroom 3, Primary Bathroom
Basement Daylight, Full, Walkout Level, Partially Finished
Interior
Interior Features Breakfast Area, Carpet
Hot Water Natural Gas
Heating Forced Air
Cooling Ceiling Fan(s), Central A/C
Flooring Carpet, Hardwood, Tile/Brick
Fireplaces Number 1
Fireplace Y
Heat Source Natural Gas
Exterior
Parking Features Garage - Front Entry, Garage Door Opener
Garage Spaces 2.0
Utilities Available Cable TV, Phone
Water Access N
Roof Type Shingle,Metal
Accessibility 36\"+ wide Halls
Attached Garage 2
Total Parking Spaces 2
Garage Y
Building
Story 3
Foundation Concrete Perimeter
Sewer Public Sewer
Water Public
Architectural Style Colonial
Level or Stories 3
Additional Building Above Grade, Below Grade
Structure Type Tray Ceilings,9'+ Ceilings
New Construction N
Schools
Middle Schools Gainesville
School District Prince William County Public Schools
Others
HOA Fee Include Common Area Maintenance,Snow Removal,Trash
Senior Community No
Tax ID 7397-90-4801
Ownership Fee Simple
SqFt Source Assessor
Special Listing Condition Standard
Read Less Info
Want to know what your home might be worth? Contact us for a FREE valuation!

Our team is ready to help you sell your home for the highest possible price ASAP

Bought with Alanda K Brewer • Coldwell Banker Elite

"My job is to find and attract mastery-based agents to the office, protect the culture, and make sure everyone is happy! "






