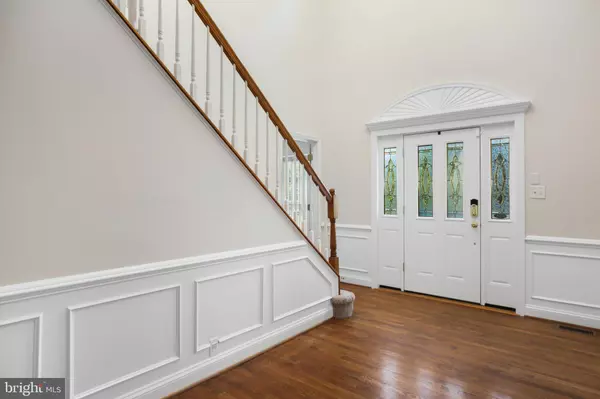$582,000
$574,900
1.2%For more information regarding the value of a property, please contact us for a free consultation.
4 Beds
4 Baths
4,224 SqFt
SOLD DATE : 09/05/2024
Key Details
Sold Price $582,000
Property Type Single Family Home
Sub Type Detached
Listing Status Sold
Purchase Type For Sale
Square Footage 4,224 sqft
Price per Sqft $137
Subdivision Fox Point
MLS Listing ID VASP2026962
Sold Date 09/05/24
Style Colonial
Bedrooms 4
Full Baths 3
Half Baths 1
HOA Fees $66/qua
HOA Y/N Y
Abv Grd Liv Area 3,070
Originating Board BRIGHT
Year Built 1994
Annual Tax Amount $3,026
Tax Year 2022
Lot Size 0.269 Acres
Acres 0.27
Property Description
Welcome to this beautifully upgraded 4-bedroom, 3.5-bathroom home, offering over 4,700 square feet of total living space. Built in 1994, Atlantic Builders Westover model has been meticulously maintained and thoughtfully updated over the years. Enter from the brick sidewalk into the elegant two-story foyer featuring hardwood floors, shadowbox trim, crown molding, and chair railings. In the heart of the home you'll find a modern kitchen, with custom cabinetry, open shelving, pull out pantry shelves, marble countertops, a spacious blue island with room for stools, a farm sink, and high-end stainless steel appliances, including a built-in microwave drawer and gas stove with a hood vent. The deep kitchen farm sink is under a sunny window so you can watch the wildlife in the backyard! The airy kitchen seamlessly flows into a a breakfast room for informal meals and into the spacious family room with a cathedral ceiling, freshly painted floor to ceiling brick hearth, mantel, and a gas fireplace, creating a warm and inviting atmosphere. This family room has a bump-out extension that makes it feel extra roomy and inviting.
The main level features an open floor plan, perfect for every lifestyle. Rounding out the main level is a formal dining room with a bay window, a dedicated home office, a powder room and a formal living room.
Upstairs, the spacious primary suite features cathedral ceilings and ample closet space. In the renovated bathroom you'll find a custom stall shower, soaking tub and dual vanities. Three additional roomy bedrooms and a full bath are located on the upper level.
The finished lower level offers a large recreation room, a full bath, and additional storage space, providing flexibility for various needs.
Outside you'll find a newly stained deck, patio, and a fire pit area, perfect for enjoying time outside. The shed is perfect for stowing away tools and toys plus the owner has added raised vegetable beds so you can explore the inner gardener in you. Many native plants add to the beauty of this spectacular home. The backyard is fully fenced for added safety and a cement walkway guides you from the driveway around, through the garden gate, and into the backyard. The garage also has a side door accessible from the walkway. Pull down stairs in the garage offer access to additional storage above the garage.
Fox Point community amenities include a pool, baseball and soccer fields, tennis and pickle ball courts, sand volleyball, a playground and more. Amenities are within walking distance and community activities are plentiful. Just minutes to I-95 but tucked away in a lovely subdivision, it's the perfect place to land! Come see it today before it's gone.
Location
State VA
County Spotsylvania
Zoning RU
Rooms
Other Rooms Living Room, Dining Room, Primary Bedroom, Bedroom 2, Bedroom 3, Bedroom 4, Kitchen, Family Room, Foyer, Breakfast Room, Great Room, Laundry, Office, Recreation Room, Storage Room, Utility Room, Primary Bathroom, Full Bath
Basement Fully Finished, Sump Pump, Interior Access
Interior
Interior Features Carpet, Ceiling Fan(s), Family Room Off Kitchen, Floor Plan - Open, Formal/Separate Dining Room, Kitchen - Gourmet, Bathroom - Soaking Tub, Upgraded Countertops, Walk-in Closet(s), Wood Floors, Breakfast Area, Chair Railings, Dining Area, Kitchen - Island, Primary Bath(s), Bathroom - Stall Shower, Bathroom - Tub Shower
Hot Water Natural Gas
Heating Forced Air
Cooling Central A/C
Fireplaces Number 1
Fireplaces Type Brick, Fireplace - Glass Doors, Gas/Propane
Equipment Built-In Microwave, Dishwasher, Disposal, Dryer, Icemaker, Range Hood, Refrigerator, Stainless Steel Appliances, Washer, Oven/Range - Gas, Water Heater
Furnishings No
Fireplace Y
Window Features Bay/Bow,Energy Efficient,Replacement,Storm
Appliance Built-In Microwave, Dishwasher, Disposal, Dryer, Icemaker, Range Hood, Refrigerator, Stainless Steel Appliances, Washer, Oven/Range - Gas, Water Heater
Heat Source Natural Gas
Laundry Main Floor
Exterior
Exterior Feature Deck(s)
Parking Features Garage Door Opener, Inside Access
Garage Spaces 4.0
Fence Picket, Rear
Amenities Available Basketball Courts, Club House, Common Grounds, Pool - Outdoor, Swimming Pool, Tennis Courts, Tot Lots/Playground, Volleyball Courts, Baseball Field, Soccer Field, Party Room, Community Center
Water Access N
View Garden/Lawn
Accessibility None
Porch Deck(s)
Road Frontage State
Attached Garage 2
Total Parking Spaces 4
Garage Y
Building
Story 3
Foundation Permanent
Sewer Public Sewer
Water Public
Architectural Style Colonial
Level or Stories 3
Additional Building Above Grade, Below Grade
New Construction N
Schools
Elementary Schools Courtland
Middle Schools Spotsylvania
High Schools Courtland
School District Spotsylvania County Public Schools
Others
Senior Community No
Tax ID 34G10-291-
Ownership Fee Simple
SqFt Source Assessor
Security Features Security System
Horse Property N
Special Listing Condition Standard
Read Less Info
Want to know what your home might be worth? Contact us for a FREE valuation!

Our team is ready to help you sell your home for the highest possible price ASAP

Bought with Judith N Taylor • Samson Properties

"My job is to find and attract mastery-based agents to the office, protect the culture, and make sure everyone is happy! "






