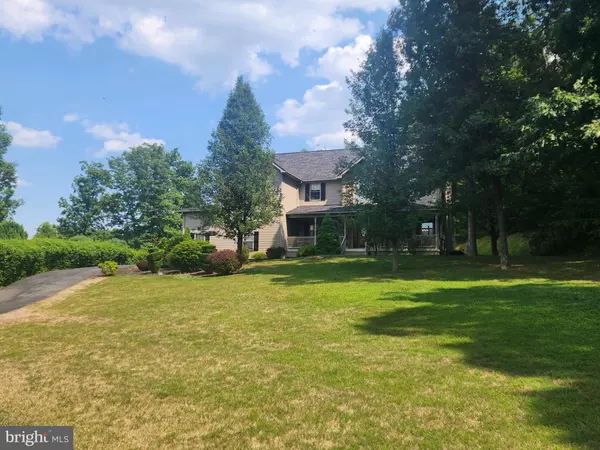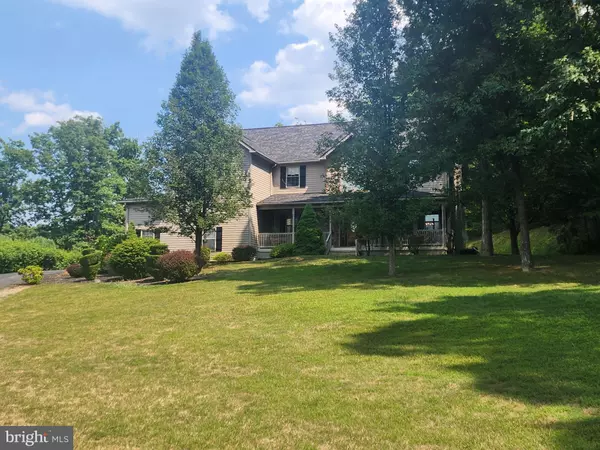$410,000
$399,900
2.5%For more information regarding the value of a property, please contact us for a free consultation.
4 Beds
3 Baths
3,174 SqFt
SOLD DATE : 09/10/2024
Key Details
Sold Price $410,000
Property Type Single Family Home
Sub Type Detached
Listing Status Sold
Purchase Type For Sale
Square Footage 3,174 sqft
Price per Sqft $129
Subdivision Lakewood
MLS Listing ID WVMI2002826
Sold Date 09/10/24
Style Colonial
Bedrooms 4
Full Baths 2
Half Baths 1
HOA Fees $51/ann
HOA Y/N Y
Abv Grd Liv Area 3,174
Originating Board BRIGHT
Year Built 2004
Annual Tax Amount $2,322
Tax Year 2022
Lot Size 0.790 Acres
Acres 0.79
Property Description
IN NEED OF SOME TLC AND PRICED ACCORDINGLY, THIS LARGE AND WELL APPOINTED HOME IN THE SOUGHT AFTER LAKEWOOD COMMUNITY HAS A LOT TO OFFER. INTERIOR FEATURES OF THE HOME INCLUDE - SPACIOUS ROOMS THROUGHOUT, LARGE CLOSETS, HIGH CEILINGS, UPPER LEVEL LAUNDRY, MASTER SUITE WITH WALK-IN CLOSET AND BATHROOM WITH DOUBLE SINKS AND WHIRLPOOL TUB. THE BASEMENT HAS BEEN FRAMED AND THERE IS PLUMBING IN PLACE FOR ANOTHER BATHROOM. OUTSIDE YOU WILL FIND A BEAUTIFULLY LANDSCAPED YARD AND IN-GROUND POOL. FOR THOSE WILLING TO INVEST SOME "SWEAT EQUITY" TO IMPROVE WHAT ALREADY EXISTS, THE POTENTIAL IS HERE TO CREATE A WONDERFUL HOME IN A GREAT LOCATION. SCHEDULE A SHOWING TODAY!
Location
State WV
County Mineral
Zoning 101
Rooms
Basement Full, Improved, Partially Finished, Side Entrance, Walkout Stairs
Interior
Hot Water Electric
Heating Heat Pump(s), Wood Burn Stove
Cooling Central A/C
Flooring Hardwood, Luxury Vinyl Plank
Fireplaces Number 1
Fireplaces Type Gas/Propane
Equipment Built-In Microwave, Disposal, Dishwasher, Exhaust Fan, Oven/Range - Electric, Refrigerator, Stainless Steel Appliances
Fireplace Y
Appliance Built-In Microwave, Disposal, Dishwasher, Exhaust Fan, Oven/Range - Electric, Refrigerator, Stainless Steel Appliances
Heat Source Electric, Wood
Laundry Upper Floor
Exterior
Exterior Feature Deck(s)
Garage Garage Door Opener, Garage - Side Entry, Oversized
Garage Spaces 4.0
Pool Saltwater
Waterfront N
Water Access Y
Roof Type Architectural Shingle
Street Surface Black Top
Accessibility 2+ Access Exits
Porch Deck(s)
Road Frontage HOA
Attached Garage 2
Total Parking Spaces 4
Garage Y
Building
Lot Description Backs to Trees, Landscaping, Rear Yard
Story 2
Foundation Block
Sewer Public Sewer
Water Public
Architectural Style Colonial
Level or Stories 2
Additional Building Above Grade, Below Grade
Structure Type 9'+ Ceilings
New Construction N
Schools
School District Mineral County Schools
Others
HOA Fee Include Road Maintenance,Snow Removal,Common Area Maintenance
Senior Community No
Tax ID 04 14H001400000000
Ownership Fee Simple
SqFt Source Estimated
Acceptable Financing Cash, Conventional
Listing Terms Cash, Conventional
Financing Cash,Conventional
Special Listing Condition Standard
Read Less Info
Want to know what your home might be worth? Contact us for a FREE valuation!

Our team is ready to help you sell your home for the highest possible price ASAP

Bought with Shaun Thomas Knotts • WEST VIRGINIA LAND & HOME REALTY

"My job is to find and attract mastery-based agents to the office, protect the culture, and make sure everyone is happy! "






