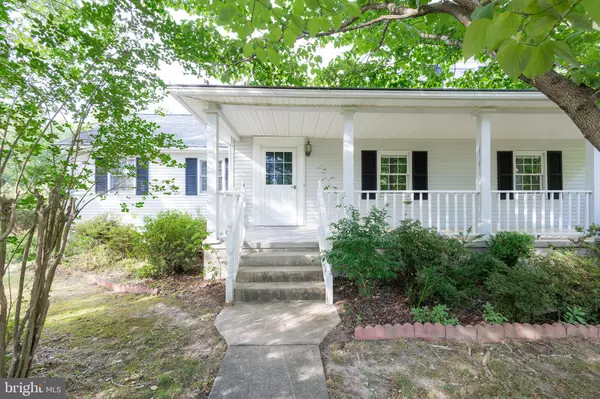$299,900
$299,900
For more information regarding the value of a property, please contact us for a free consultation.
3 Beds
3 Baths
1,971 SqFt
SOLD DATE : 09/02/2024
Key Details
Sold Price $299,900
Property Type Single Family Home
Sub Type Detached
Listing Status Sold
Purchase Type For Sale
Square Footage 1,971 sqft
Price per Sqft $152
Subdivision None Available
MLS Listing ID VACV2006248
Sold Date 09/02/24
Style Cape Cod
Bedrooms 3
Full Baths 2
Half Baths 1
HOA Y/N N
Abv Grd Liv Area 1,971
Originating Board BRIGHT
Year Built 1950
Annual Tax Amount $1,459
Tax Year 2023
Lot Size 2.390 Acres
Acres 2.39
Property Description
Sold before published. Wonderful property, very private yet close-in to the Town of Bowling Green. This is actually two houses that have been put together. It offers an amazing variety of space and usage of the space. Because of this, there's a primary bedroom, a second bedroom and another large room with a closet at the left of the house with it's own entrance to the back. French doors to that room had been removed by previous owner as they preferred that room as a family room to a bedroom. There's a large eat in kitchen with ample kitchen table space. The space is large and lends itself well to the idea of an even larger kitchen layout if so desired. There's a front room that overlooks the covered front porch. Presently there's a chandelier type light fixture there but it's actually the original living room. The middle room was the dining room and has a ceiling fan. (two blades are off but in the closet awaiting installation). On the kitchen side of the house is a nice bedroom with a full hall bath. Above the kitchen side of the house is full finished space upstairs. The roof is designed so that there is slope in the area upstairs. This would be ideal office space, crafting space or a cozy guest room. On the opposite side of the house is a quaint den area. From there are oak stairs leading up to another similar upstairs area, one with a drop floor so movability in that room is pretty standard. Window units for ac in the upstairs rooms would be helpful in extreme heat. This home has vinyl siding and sits on almost 2.5 acres. It's situated well off the road so it's very private. The back yard is level and backs to trees. There is also what seems to be a fenced run which is overgrown inside AND a concrete pad which likely housed a carport at one point.
Location
State VA
County Caroline
Zoning RP
Rooms
Main Level Bedrooms 3
Interior
Interior Features Entry Level Bedroom, Formal/Separate Dining Room, Kitchen - Eat-In, Kitchen - Table Space, Primary Bath(s), Bathroom - Tub Shower, Walk-in Closet(s), Wood Floors
Hot Water Electric
Heating Heat Pump(s)
Cooling Heat Pump(s)
Flooring Wood, Ceramic Tile, Carpet
Equipment Exhaust Fan, Refrigerator, Stove, Washer, Water Heater
Fireplace N
Appliance Exhaust Fan, Refrigerator, Stove, Washer, Water Heater
Heat Source Electric
Laundry Main Floor
Exterior
Exterior Feature Porch(es)
Garage Spaces 4.0
Water Access N
Accessibility None
Porch Porch(es)
Total Parking Spaces 4
Garage N
Building
Lot Description Backs to Trees, Private, Rural
Story 2
Foundation Crawl Space
Sewer On Site Septic
Water Well
Architectural Style Cape Cod
Level or Stories 2
Additional Building Above Grade, Below Grade
New Construction N
Schools
Elementary Schools Bowling Green
Middle Schools Caroline
High Schools Caroline
School District Caroline County Public Schools
Others
Senior Community No
Tax ID 56-3-3C
Ownership Fee Simple
SqFt Source Assessor
Special Listing Condition Standard
Read Less Info
Want to know what your home might be worth? Contact us for a FREE valuation!

Our team is ready to help you sell your home for the highest possible price ASAP

Bought with Carol Lynn Lenahan • 1st Choice Better Homes & Land, LC

"My job is to find and attract mastery-based agents to the office, protect the culture, and make sure everyone is happy! "






