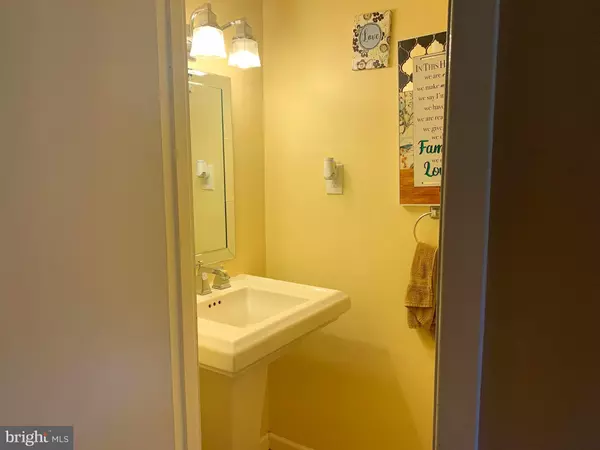$405,000
$385,000
5.2%For more information regarding the value of a property, please contact us for a free consultation.
4 Beds
4 Baths
2,721 SqFt
SOLD DATE : 09/11/2024
Key Details
Sold Price $405,000
Property Type Single Family Home
Sub Type Detached
Listing Status Sold
Purchase Type For Sale
Square Footage 2,721 sqft
Price per Sqft $148
Subdivision Hawthorne Park
MLS Listing ID NJBL2069888
Sold Date 09/11/24
Style Colonial
Bedrooms 4
Full Baths 3
Half Baths 1
HOA Y/N N
Abv Grd Liv Area 2,721
Originating Board BRIGHT
Year Built 1963
Annual Tax Amount $9,597
Tax Year 2023
Lot Size 6,500 Sqft
Acres 0.15
Lot Dimensions 65.00 x 100.00
Property Description
Last day for showings Sunday 8/4/24. Highest & best offer in by Monday 8/5 @ 10am!
Just in time for the new school year, this spacious colonial is ready for your finishing touches. This private no through street offers large front and rear yard space. With plenty of off street parking and an open main level, hosting holiday events will be a breeze. Completing the first level is a large family room that leads into a possible home office or kids play area. With direct views from the kitchen, there's additional living space, a butler's pantry, and a view of the formal dining room. A utility room with washer/dryer and in-house access to the garage concludes this level. Moving upstairs you'll find four large bedrooms, two complete with their own full baths. With a new roof less than 3 years old, this as-is sale is ready for your creativity.
Location
State NJ
County Burlington
Area Willingboro Twp (20338)
Zoning RESIDENTIAL
Interior
Interior Features Floor Plan - Open, Kitchen - Eat-In, Recessed Lighting, Pantry, Butlers Pantry
Hot Water Natural Gas
Heating Forced Air
Cooling Central A/C
Equipment Built-In Microwave, Built-In Range, Dishwasher, Dryer - Front Loading, Refrigerator, Stainless Steel Appliances, Washer - Front Loading, Water Heater
Fireplace N
Appliance Built-In Microwave, Built-In Range, Dishwasher, Dryer - Front Loading, Refrigerator, Stainless Steel Appliances, Washer - Front Loading, Water Heater
Heat Source Natural Gas
Laundry Main Floor
Exterior
Exterior Feature Patio(s), Brick
Parking Features Garage - Front Entry, Inside Access
Garage Spaces 4.0
Fence Vinyl
Water Access N
Roof Type Shingle
Accessibility Level Entry - Main
Porch Patio(s), Brick
Attached Garage 1
Total Parking Spaces 4
Garage Y
Building
Lot Description Front Yard, No Thru Street, Private, Rear Yard
Story 2
Foundation Slab
Sewer Public Sewer
Water Public
Architectural Style Colonial
Level or Stories 2
Additional Building Above Grade, Below Grade
New Construction N
Schools
School District Willingboro Township Public Schools
Others
Senior Community No
Tax ID 38-00632-00007
Ownership Fee Simple
SqFt Source Assessor
Security Features Smoke Detector,Carbon Monoxide Detector(s)
Acceptable Financing FHA, Cash, Conventional
Listing Terms FHA, Cash, Conventional
Financing FHA,Cash,Conventional
Special Listing Condition Standard
Read Less Info
Want to know what your home might be worth? Contact us for a FREE valuation!

Our team is ready to help you sell your home for the highest possible price ASAP

Bought with Yessenia Bell • Keller Williams Realty - Moorestown

"My job is to find and attract mastery-based agents to the office, protect the culture, and make sure everyone is happy! "






