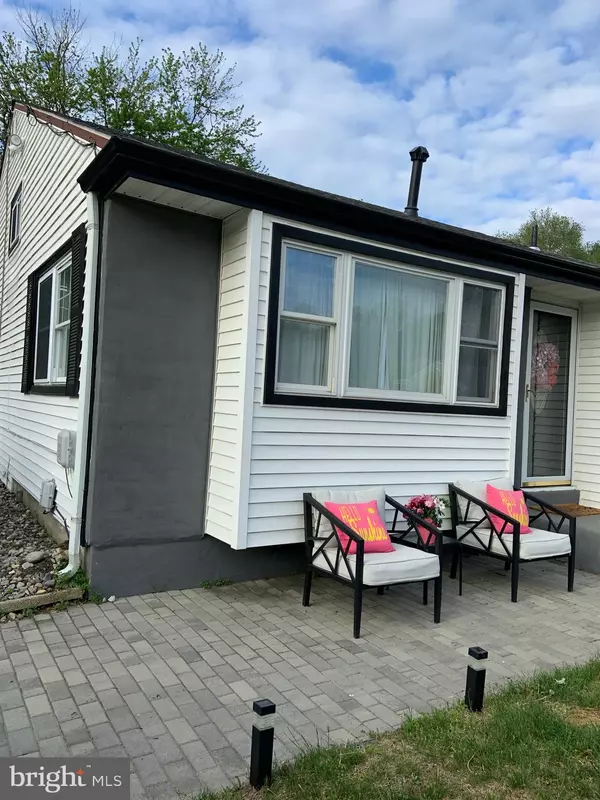$350,000
$354,900
1.4%For more information regarding the value of a property, please contact us for a free consultation.
4 Beds
2 Baths
1,370 SqFt
SOLD DATE : 09/13/2024
Key Details
Sold Price $350,000
Property Type Single Family Home
Sub Type Detached
Listing Status Sold
Purchase Type For Sale
Square Footage 1,370 sqft
Price per Sqft $255
Subdivision Center City
MLS Listing ID NJGL2045546
Sold Date 09/13/24
Style Bi-level
Bedrooms 4
Full Baths 1
Half Baths 1
HOA Y/N N
Abv Grd Liv Area 1,370
Originating Board BRIGHT
Year Built 1958
Annual Tax Amount $9,706
Tax Year 2022
Lot Size 0.258 Acres
Acres 0.26
Lot Dimensions 75.00 x 150.00
Property Description
Beautifully renovated with new kitchen, new appliances, and durable quartz countertops. Fresh Pergo flooring, new roof, and new hot water heater, along with 2 yr old HVAC. Enclosed rear porch is great entertainment space in all types of weather. Enjoy backyard BBQ's with electricity hook up and 2 storage sheds for those extra items. Great media room as well! Truly a treasure in great school district!! Easy to show.... Sale is contingent upon seller finding suitable housing.
Beautiful above ground pool with deck installed 2 years ago!!
Seller offering 1 Year Home Warranty!
Location
State NJ
County Gloucester
Area Mantua Twp (20810)
Zoning RES
Rooms
Main Level Bedrooms 4
Interior
Interior Features Ceiling Fan(s), Efficiency, Floor Plan - Open, Kitchen - Island, Recessed Lighting, Window Treatments
Hot Water Natural Gas
Heating Forced Air
Cooling Central A/C
Flooring Engineered Wood
Equipment Dishwasher, Disposal, Dryer, Dryer - Electric, Dryer - Gas, Oven/Range - Gas, Refrigerator, Stainless Steel Appliances, Washer, Water Heater - High-Efficiency
Fireplace N
Window Features Double Pane,Energy Efficient
Appliance Dishwasher, Disposal, Dryer, Dryer - Electric, Dryer - Gas, Oven/Range - Gas, Refrigerator, Stainless Steel Appliances, Washer, Water Heater - High-Efficiency
Heat Source Natural Gas
Laundry Has Laundry, Lower Floor
Exterior
Exterior Feature Deck(s), Enclosed, Patio(s), Porch(es), Screened
Garage Spaces 3.0
Fence Fully
Water Access N
Roof Type Pitched
Accessibility None
Porch Deck(s), Enclosed, Patio(s), Porch(es), Screened
Total Parking Spaces 3
Garage N
Building
Story 2
Foundation Concrete Perimeter
Sewer Public Sewer
Water Public
Architectural Style Bi-level
Level or Stories 2
Additional Building Above Grade, Below Grade
New Construction N
Schools
School District Clearview Regional Schools
Others
Pets Allowed Y
Senior Community No
Tax ID 10-00027-00027
Ownership Fee Simple
SqFt Source Estimated
Acceptable Financing Conventional, FHA, Cash
Horse Property N
Listing Terms Conventional, FHA, Cash
Financing Conventional,FHA,Cash
Special Listing Condition Standard
Pets Description Cats OK, Dogs OK
Read Less Info
Want to know what your home might be worth? Contact us for a FREE valuation!

Our team is ready to help you sell your home for the highest possible price ASAP

Bought with Debra Cohen • EXP Realty, LLC

"My job is to find and attract mastery-based agents to the office, protect the culture, and make sure everyone is happy! "






