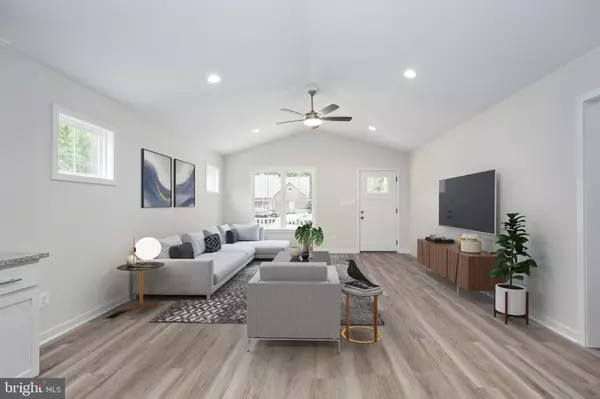$407,700
$407,700
For more information regarding the value of a property, please contact us for a free consultation.
3 Beds
2 Baths
1,380 SqFt
SOLD DATE : 09/12/2024
Key Details
Sold Price $407,700
Property Type Single Family Home
Sub Type Detached
Listing Status Sold
Purchase Type For Sale
Square Footage 1,380 sqft
Price per Sqft $295
Subdivision Town Of Colonial Beach
MLS Listing ID VAWE2007086
Sold Date 09/12/24
Style Craftsman
Bedrooms 3
Full Baths 2
HOA Y/N N
Abv Grd Liv Area 1,380
Originating Board BRIGHT
Year Built 2024
Annual Tax Amount $401
Tax Year 2022
Lot Size 6,375 Sqft
Acres 0.15
Lot Dimensions 50' X 127.50'
Property Description
QUALITY NEW HOME with GARAGE by AB Walker Builders in Colonial Beach. Great opportunity to own a NEW build with coastal elegance at an affordable price! Open floor plan with 3 bedrooms, 2 full baths; great room with vaulted ceiling; quartz counters, ceramic tile backsplash, stainless appliances, large pantry; primary bedroom with tray ceiling, attached bath with ceramic tile shower, walk-in closet. Hickory designed Luxury Vinyl Plank throughout. Separate laundry room with washer and dryer. Covered front porch plus screened back porch with composite decking. A 6 ft privacy fence will be installed across the back of the lot. Just 90 minutes to DC or Richmond, and only 20 minutes to Dahlgren. Enjoy the convenience of golf cart access to all the Town's amenities and year-round fun events. Explore the Northern Neck's miles of shoreline, state parks, historic sites, wineries, breweries, farmer markets, antique shops, and more. Tax data does not reflect the new home. Photos are of a similar home.
Location
State VA
County Westmoreland
Zoning RESIDENTIAL
Rooms
Main Level Bedrooms 3
Interior
Interior Features Attic, Ceiling Fan(s), Crown Moldings, Dining Area, Entry Level Bedroom, Floor Plan - Open, Pantry, Primary Bath(s), Recessed Lighting, Bathroom - Stall Shower, Bathroom - Tub Shower, Upgraded Countertops, Walk-in Closet(s)
Hot Water Electric
Heating Heat Pump(s)
Cooling Central A/C, Ceiling Fan(s), Heat Pump(s)
Flooring Luxury Vinyl Plank
Equipment Built-In Microwave, Dishwasher, Disposal, Dryer - Electric, Exhaust Fan, Icemaker, Oven/Range - Electric, Refrigerator, Stainless Steel Appliances, Washer, Water Heater
Appliance Built-In Microwave, Dishwasher, Disposal, Dryer - Electric, Exhaust Fan, Icemaker, Oven/Range - Electric, Refrigerator, Stainless Steel Appliances, Washer, Water Heater
Heat Source Electric
Laundry Dryer In Unit, Washer In Unit
Exterior
Exterior Feature Porch(es), Screened
Parking Features Garage Door Opener, Garage - Front Entry
Garage Spaces 3.0
Fence Privacy, Partially
Water Access N
Roof Type Architectural Shingle
Street Surface Paved
Accessibility None
Porch Porch(es), Screened
Attached Garage 1
Total Parking Spaces 3
Garage Y
Building
Lot Description Level
Story 1
Foundation Crawl Space
Sewer Public Sewer
Water Public
Architectural Style Craftsman
Level or Stories 1
Additional Building Above Grade
Structure Type Cathedral Ceilings,Dry Wall,Tray Ceilings
New Construction Y
Schools
School District Colonial Beach Public Schools
Others
Senior Community No
Tax ID 3A3 1 10C 14A
Ownership Fee Simple
SqFt Source Estimated
Special Listing Condition Standard
Read Less Info
Want to know what your home might be worth? Contact us for a FREE valuation!

Our team is ready to help you sell your home for the highest possible price ASAP

Bought with Oscar Guardado • KW Metro Center

"My job is to find and attract mastery-based agents to the office, protect the culture, and make sure everyone is happy! "






