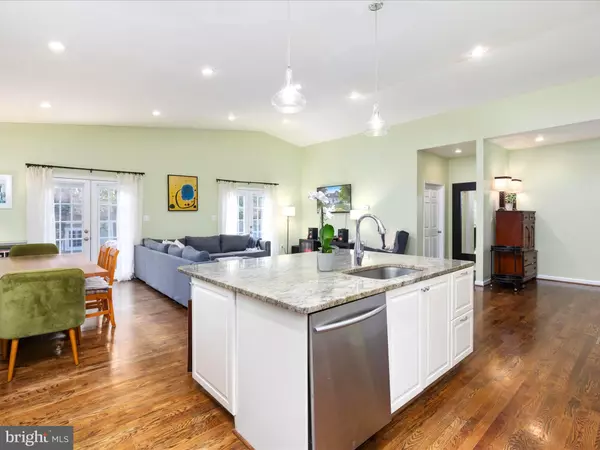$825,000
$825,000
For more information regarding the value of a property, please contact us for a free consultation.
4 Beds
4 Baths
2,161 SqFt
SOLD DATE : 09/16/2024
Key Details
Sold Price $825,000
Property Type Single Family Home
Sub Type Detached
Listing Status Sold
Purchase Type For Sale
Square Footage 2,161 sqft
Price per Sqft $381
Subdivision Bucknell Manor
MLS Listing ID VAFX2197518
Sold Date 09/16/24
Style Cape Cod
Bedrooms 4
Full Baths 3
Half Baths 1
HOA Y/N N
Abv Grd Liv Area 2,161
Originating Board BRIGHT
Year Built 1950
Annual Tax Amount $8,658
Tax Year 2024
Lot Size 7,200 Sqft
Acres 0.17
Property Description
Stunning, large cape cod brimming with charm! Huge, light-filled rear addition makes this one of the largest cape cods in all of Bucknell Manor. With nearly 2200SF, this true 4 bedroom/3.5 bath plus den/office allows for a multitude of configurations. Huge rear, open concept living area with vaulted ceilings, gourmet kitchen and spacious main level primary en-suite. Two main level bedrooms (including the primary), 2.5 bathrooms, a full laundry room, plus an office and 2 living areas makes this unique floor plan incredibly desirable. Luxury upgrades throughout including exotic granite, ample kitchen cabinetry with built in space saving drawers and storage, pantry, hardwood plantation shutters, updated bathrooms throughout, private fully fenced in backyard with patio, large shed with electricity recently added. Plenty of recent updates including New appliances (refrigerator, microwave, washer and dryer '23/'24), New AC Unit (2019), New Furnace (2019), Freshly painted throughout (2024), Gutters Cleaned (2024), Shed door replaced and repainted (2023), Fence and Gate repair (2023), floodlight security lights added.
There is simply nothing left to do, but move into this thoughtfully renovated gem! The home is conveniently close to the Huntington Metro, 495/95, Fort Belvoir, the Pentagon, Washington DC, Fort Myer, Andrews Air Force Base, Joint Base Anacostia Bolling, National Airport, local schools, Old Town Alexandria, DC, Belle View Shopping Center, The newly renovated Mount Vernon Rec Center, GW bike trail, FFX county parks, Dog Park, an exceptionally quaint neighborhood to call yours and a plethora of great shopping and restaurants, there's nothing more your heart could desire. With this much space and charm---This beauty will not last!
Location
State VA
County Fairfax
Zoning 140
Rooms
Other Rooms Living Room, Primary Bedroom, Bedroom 2, Bedroom 3, Bedroom 4, Kitchen, Family Room, Laundry, Office, Bathroom 2, Primary Bathroom, Half Bath
Main Level Bedrooms 2
Interior
Interior Features Breakfast Area, Built-Ins, Carpet, Ceiling Fan(s), Combination Dining/Living, Combination Kitchen/Dining, Combination Kitchen/Living, Dining Area, Entry Level Bedroom, Family Room Off Kitchen, Floor Plan - Open, Kitchen - Gourmet, Kitchen - Island, Kitchen - Table Space, Primary Bath(s), Pantry, Recessed Lighting, Upgraded Countertops, Walk-in Closet(s), Window Treatments, Wood Floors
Hot Water Natural Gas
Cooling Central A/C, Programmable Thermostat, Zoned, Multi Units
Flooring Hardwood, Solid Hardwood, Tile/Brick
Equipment Built-In Microwave, Dryer - Gas, Dryer - Front Loading, Oven/Range - Gas, Six Burner Stove, Stainless Steel Appliances, Washer - Front Loading, Washer, Water Heater
Furnishings No
Fireplace N
Window Features Energy Efficient,Insulated,Replacement,Low-E,Screens,Double Pane
Appliance Built-In Microwave, Dryer - Gas, Dryer - Front Loading, Oven/Range - Gas, Six Burner Stove, Stainless Steel Appliances, Washer - Front Loading, Washer, Water Heater
Heat Source Natural Gas
Laundry Main Floor, Has Laundry
Exterior
Exterior Feature Patio(s)
Garage Spaces 2.0
Fence Privacy, Board, Wood
Utilities Available Natural Gas Available, Phone Available, Sewer Available, Water Available, Cable TV Available, Electric Available
Waterfront N
Water Access N
View Street, Park/Greenbelt
Roof Type Asphalt,Architectural Shingle
Street Surface Paved
Accessibility None
Porch Patio(s)
Road Frontage Public, City/County
Total Parking Spaces 2
Garage N
Building
Lot Description Front Yard, Interior, Landscaping, Private, Rear Yard, SideYard(s)
Story 2
Foundation Crawl Space
Sewer Public Sewer
Water Public
Architectural Style Cape Cod
Level or Stories 2
Additional Building Above Grade, Below Grade
Structure Type Dry Wall,Cathedral Ceilings
New Construction N
Schools
School District Fairfax County Public Schools
Others
Pets Allowed Y
Senior Community No
Tax ID 0931 23080012
Ownership Fee Simple
SqFt Source Assessor
Security Features Carbon Monoxide Detector(s),Main Entrance Lock,Smoke Detector
Acceptable Financing Bank Portfolio, Cash, Conventional, FHA, Private, VA
Horse Property N
Listing Terms Bank Portfolio, Cash, Conventional, FHA, Private, VA
Financing Bank Portfolio,Cash,Conventional,FHA,Private,VA
Special Listing Condition Standard
Pets Description Dogs OK, Cats OK
Read Less Info
Want to know what your home might be worth? Contact us for a FREE valuation!

Our team is ready to help you sell your home for the highest possible price ASAP

Bought with Iosif T Gozner • Compass

"My job is to find and attract mastery-based agents to the office, protect the culture, and make sure everyone is happy! "






