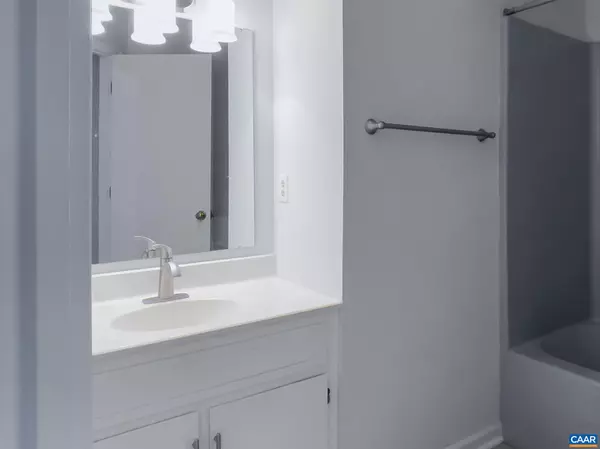$295,000
$309,900
4.8%For more information regarding the value of a property, please contact us for a free consultation.
3 Beds
3 Baths
1,550 SqFt
SOLD DATE : 09/17/2024
Key Details
Sold Price $295,000
Property Type Townhouse
Sub Type End of Row/Townhouse
Listing Status Sold
Purchase Type For Sale
Square Footage 1,550 sqft
Price per Sqft $190
Subdivision Unknown
MLS Listing ID 655138
Sold Date 09/17/24
Style Other
Bedrooms 3
Full Baths 2
Half Baths 1
HOA Fees $5/ann
HOA Y/N Y
Abv Grd Liv Area 1,340
Originating Board CAAR
Year Built 1983
Annual Tax Amount $2,381
Tax Year 2024
Lot Size 4,356 Sqft
Acres 0.1
Property Description
Charming Briarwood Townhome ? A Must-See! Welcome to your stylish sanctuary in the desirable Briarwood community! This stunning townhome boasts an open layout flooded with natural light, perfect for entertaining. Step out onto your private 20' x 10' deck from the family room, ideal for summer gatherings. Enjoy cooking in the eat-in kitchen, and host memorable dinners in the separate dining room. With 3 spacious bedrooms and 2.5 baths, there?s plenty of room for everyone. Nestled in a quiet cul-de-sac, this home offers privacy with a serene wooded common area as your backdrop. The lower level provides excellent storage, featuring a sizable utility/mudroom with a separate entrance. Plus, the laundry area includes a built-in workshop, ready for your creative touch. This is a fantastic opportunity to own a beautiful home in a wonderful Northern Albemarle neighborhood. Don't miss out!
Location
State VA
County Albemarle
Zoning PRD
Rooms
Other Rooms Dining Room, Kitchen, Family Room, Laundry, Utility Room, Full Bath, Half Bath, Additional Bedroom
Basement Partially Finished, Walkout Level
Interior
Heating Heat Pump(s)
Cooling Central A/C
Flooring Vinyl
Fireplaces Type Brick, Wood
Equipment Dryer, Washer
Fireplace N
Appliance Dryer, Washer
Heat Source Electric
Exterior
Roof Type Composite
Accessibility None
Garage N
Building
Story 2
Foundation Block
Sewer Public Sewer
Water Public
Architectural Style Other
Level or Stories 2
Additional Building Above Grade, Below Grade
New Construction N
Schools
Elementary Schools Baker-Butler
High Schools Albemarle
School District Albemarle County Public Schools
Others
HOA Fee Include Trash
Ownership Other
Special Listing Condition Standard
Read Less Info
Want to know what your home might be worth? Contact us for a FREE valuation!

Our team is ready to help you sell your home for the highest possible price ASAP

Bought with Default Agent • Default Office

"My job is to find and attract mastery-based agents to the office, protect the culture, and make sure everyone is happy! "






