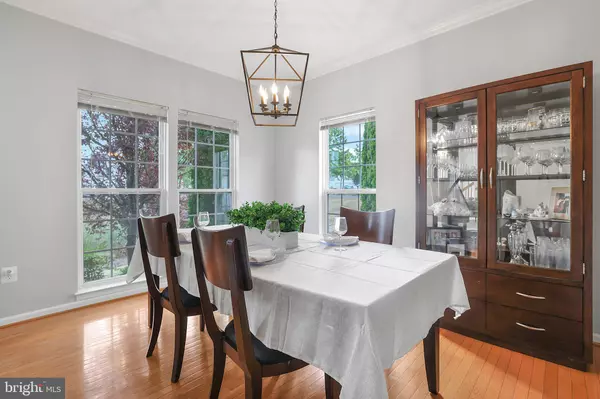$606,500
$599,000
1.3%For more information regarding the value of a property, please contact us for a free consultation.
5 Beds
4 Baths
2,874 SqFt
SOLD DATE : 09/17/2024
Key Details
Sold Price $606,500
Property Type Single Family Home
Sub Type Detached
Listing Status Sold
Purchase Type For Sale
Square Footage 2,874 sqft
Price per Sqft $211
Subdivision New Town Meadows
MLS Listing ID VALO2075356
Sold Date 09/17/24
Style Colonial
Bedrooms 5
Full Baths 3
Half Baths 1
HOA Fees $84/mo
HOA Y/N Y
Abv Grd Liv Area 2,284
Originating Board BRIGHT
Year Built 2006
Annual Tax Amount $5,846
Tax Year 2024
Lot Size 6,098 Sqft
Acres 0.14
Property Description
Welcome to your new home! Located in the heart of Lovettsville, this charming five bedroom three and one half bath residence offers the perfect blend of comfort and convenience. Nestled in a serene and picturesque neighborhood, this home is close to schools and dining. The main level shines with hardwood floors, a newly updated kitchen and appliances (2022), a cozy fireplace, and combination living and eating areas. Upstairs, the master bedroom is complete with a walk-in closet and an en suite bathroom with a large soaking tub and dual vanities. Three additional bedrooms are located upstairs and one bedroom is in the basement. Recent updates include fresh paint and new carpet (2024), roof (2023), updated kitchen and appliances (2022), washer (2022). The outdoor area includes a patio, perfect for outdoor dining and entertaining. The garage is wired for an electric charging station.
Location
State VA
County Loudoun
Zoning LV:R3
Rooms
Basement Fully Finished, Heated, Improved, Interior Access
Interior
Interior Features Breakfast Area, Combination Dining/Living, Combination Kitchen/Dining, Combination Kitchen/Living, Dining Area, Family Room Off Kitchen, Kitchen - Eat-In, Upgraded Countertops, Wood Floors
Hot Water Propane
Heating Central
Cooling Central A/C
Flooring Carpet, Hardwood
Fireplaces Number 1
Equipment Built-In Microwave, Dishwasher, Dryer, Refrigerator, Washer
Fireplace Y
Appliance Built-In Microwave, Dishwasher, Dryer, Refrigerator, Washer
Heat Source Propane - Leased
Laundry Main Floor
Exterior
Parking Features Garage - Rear Entry, Garage Door Opener, Inside Access
Garage Spaces 4.0
Utilities Available Cable TV Available, Electric Available, Propane, Sewer Available, Water Available
Water Access N
Roof Type Composite
Accessibility None
Attached Garage 2
Total Parking Spaces 4
Garage Y
Building
Story 3
Foundation Slab, Concrete Perimeter, Permanent
Sewer Public Septic
Water Public
Architectural Style Colonial
Level or Stories 3
Additional Building Above Grade, Below Grade
New Construction N
Schools
School District Loudoun County Public Schools
Others
Senior Community No
Tax ID 333360982000
Ownership Fee Simple
SqFt Source Assessor
Special Listing Condition Standard
Read Less Info
Want to know what your home might be worth? Contact us for a FREE valuation!

Our team is ready to help you sell your home for the highest possible price ASAP

Bought with Lydia Clark • Long & Foster Real Estate, Inc.

"My job is to find and attract mastery-based agents to the office, protect the culture, and make sure everyone is happy! "






