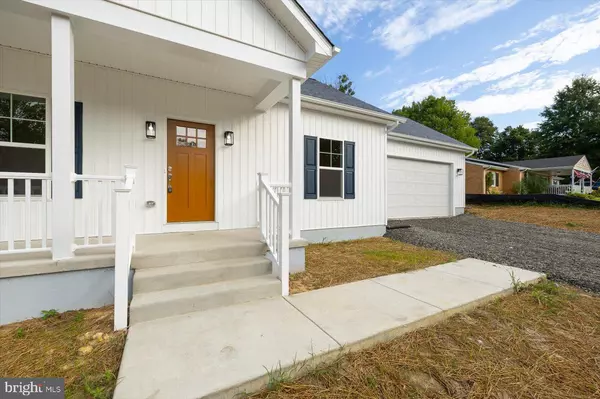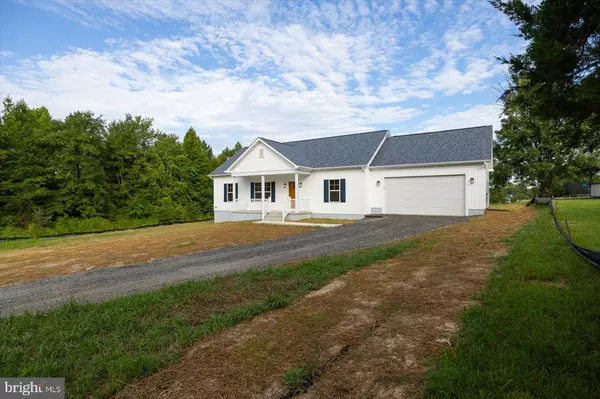$412,500
$425,000
2.9%For more information regarding the value of a property, please contact us for a free consultation.
3 Beds
2 Baths
1,312 SqFt
SOLD DATE : 10/04/2024
Key Details
Sold Price $412,500
Property Type Single Family Home
Sub Type Detached
Listing Status Sold
Purchase Type For Sale
Square Footage 1,312 sqft
Price per Sqft $314
Subdivision None Available
MLS Listing ID VASP2027086
Sold Date 10/04/24
Style Ranch/Rambler
Bedrooms 3
Full Baths 2
HOA Y/N N
Abv Grd Liv Area 1,312
Originating Board BRIGHT
Year Built 2024
Annual Tax Amount $413
Tax Year 2019
Lot Size 3.000 Acres
Acres 3.0
Property Description
Discover the ultimate rural retreat in this brand-new construction rambler, situated on 3 sprawling acres of picturesque countryside.
This stunning property offers: * A spacious, open-concept living area with plenty of natural light * A gourmet kitchen with GE appliances, granite counters, wood construction cabinetry, and ample counter space * Private Primary Suite: Large walk-in closet and spa-inspired en-suite bathroom with dual sink vanity * Certain-Teed shingles on roof, encapsulated & conditioned crawl space, garage with drywall, paint, and garage door opener, concrete front porch, & a rear deck * Low maintenance LVP flooring throughout, an abundance of natural light, and beautiful wainscotting adoring the walls * The open, sunny living space is separated from the attached 2-car garage by a dedicated laundry/mud room that features extra storage space and a pantry. *
Unwind in the peace and quiet of your own private oasis, just minutes from shopping, restaurants, and major commuter routes. Make this beautiful rambler your dream home today! Agent related to owner.
Location
State VA
County Spotsylvania
Zoning A3
Rooms
Other Rooms Primary Bedroom, Bedroom 2, Bedroom 3, Kitchen, Family Room, Laundry, Bathroom 2, Primary Bathroom
Main Level Bedrooms 3
Interior
Interior Features Breakfast Area, Ceiling Fan(s), Dining Area, Entry Level Bedroom, Family Room Off Kitchen, Floor Plan - Open, Kitchen - Island, Pantry, Primary Bedroom - Bay Front, Recessed Lighting, Upgraded Countertops, Wainscotting, Walk-in Closet(s)
Hot Water Electric
Heating Heat Pump(s)
Cooling Heat Pump(s)
Equipment Built-In Microwave, Dishwasher, Disposal, Oven/Range - Electric, Stainless Steel Appliances, Refrigerator, Washer/Dryer Hookups Only
Fireplace N
Appliance Built-In Microwave, Dishwasher, Disposal, Oven/Range - Electric, Stainless Steel Appliances, Refrigerator, Washer/Dryer Hookups Only
Heat Source Electric
Exterior
Exterior Feature Porch(es), Deck(s)
Parking Features Garage - Front Entry, Garage Door Opener, Inside Access
Garage Spaces 2.0
Water Access N
Accessibility None
Porch Porch(es), Deck(s)
Attached Garage 2
Total Parking Spaces 2
Garage Y
Building
Lot Description Cleared
Story 1
Foundation Crawl Space
Sewer Septic Exists
Water Well
Architectural Style Ranch/Rambler
Level or Stories 1
Additional Building Above Grade
New Construction Y
Schools
Elementary Schools Berkeley
Middle Schools Post Oak
High Schools Spotsylvania
School District Spotsylvania County Public Schools
Others
Senior Community No
Tax ID 87-A-7-
Ownership Fee Simple
SqFt Source Estimated
Special Listing Condition Standard
Read Less Info
Want to know what your home might be worth? Contact us for a FREE valuation!

Our team is ready to help you sell your home for the highest possible price ASAP

Bought with NON MEMBER • Non Subscribing Office

"My job is to find and attract mastery-based agents to the office, protect the culture, and make sure everyone is happy! "






