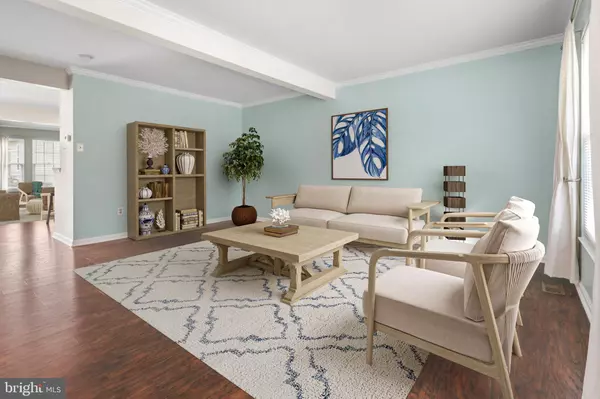$360,000
$350,000
2.9%For more information regarding the value of a property, please contact us for a free consultation.
3 Beds
4 Baths
1,416 SqFt
SOLD DATE : 09/23/2024
Key Details
Sold Price $360,000
Property Type Townhouse
Sub Type End of Row/Townhouse
Listing Status Sold
Purchase Type For Sale
Square Footage 1,416 sqft
Price per Sqft $254
Subdivision Castle Stone At White Marsh
MLS Listing ID MDBC2103102
Sold Date 09/23/24
Style Colonial
Bedrooms 3
Full Baths 2
Half Baths 2
HOA Fees $25/ann
HOA Y/N Y
Abv Grd Liv Area 1,416
Originating Board BRIGHT
Year Built 1994
Annual Tax Amount $2,555
Tax Year 2024
Lot Size 4,504 Sqft
Acres 0.1
Property Description
Beautiful 3 bedroom, 2 full, 2 half bath END OF GROUP townhome with 2 LEVEL BUMP OUT offering over 1,400 finished SF of living space in the community of Castle Stone at White Marsh. This BRICK FRONT townhome features spacious light filled living and luxury vinyl plank floors throughout the main level. Dining space open to the kitchen with gleaming white cabinets, stainless steel appliances, tile backsplash and pantry. Easily extend dining and entertaining outdoors with slider to the rear composite deck with steps down to the level yard and common space. Enjoy a lovely sunroom extension with vaulted ceiling also open to the eat-in kitchen. Upstairs you’ll find an updated full hall bathroom and three spacious bedrooms, including the primary bedroom suite with walk-in closet. Additional living and entertaining in the finished lower level with half bath and laundry/storage room. Situated in a convenient location just minutes from White Marsh.
Location
State MD
County Baltimore
Zoning RESIDENTIAL
Rooms
Other Rooms Living Room, Dining Room, Sitting Room, Bedroom 2, Bedroom 3, Kitchen, Family Room, Bedroom 1, Laundry
Basement Fully Finished
Interior
Interior Features Attic, Combination Kitchen/Dining, Primary Bath(s), Kitchen - Country
Hot Water Natural Gas
Heating Heat Pump(s)
Cooling Central A/C
Fireplace N
Heat Source Natural Gas
Exterior
Water Access N
Roof Type Asphalt
Accessibility None
Garage N
Building
Story 3
Foundation Brick/Mortar
Sewer Public Sewer
Water Public
Architectural Style Colonial
Level or Stories 3
Additional Building Above Grade, Below Grade
Structure Type Dry Wall
New Construction N
Schools
School District Baltimore County Public Schools
Others
Senior Community No
Tax ID 04142200010276
Ownership Fee Simple
SqFt Source Assessor
Special Listing Condition Standard
Read Less Info
Want to know what your home might be worth? Contact us for a FREE valuation!

Our team is ready to help you sell your home for the highest possible price ASAP

Bought with Anthony S Parran • ANJ Elite Realty, LLC.

"My job is to find and attract mastery-based agents to the office, protect the culture, and make sure everyone is happy! "






