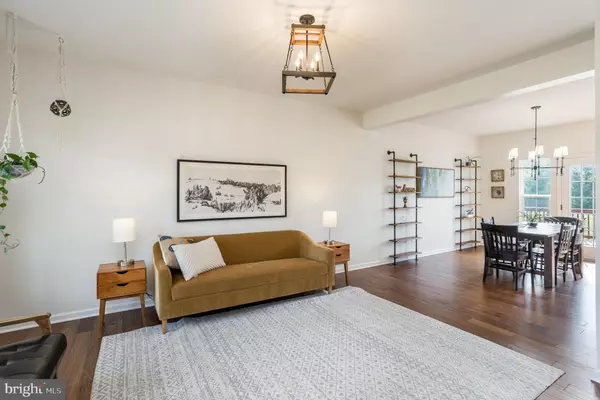$599,000
$619,000
3.2%For more information regarding the value of a property, please contact us for a free consultation.
4 Beds
3 Baths
3,080 SqFt
SOLD DATE : 09/24/2024
Key Details
Sold Price $599,000
Property Type Single Family Home
Sub Type Detached
Listing Status Sold
Purchase Type For Sale
Square Footage 3,080 sqft
Price per Sqft $194
Subdivision None Available
MLS Listing ID VASP2026094
Sold Date 09/24/24
Style Farmhouse/National Folk
Bedrooms 4
Full Baths 2
Half Baths 1
HOA Y/N N
Abv Grd Liv Area 2,284
Originating Board BRIGHT
Year Built 2020
Annual Tax Amount $3,008
Tax Year 2022
Lot Size 3.000 Acres
Acres 3.0
Property Description
Welcome to your spacious retreat on 3 acres of serene countryside with NO HOA!
This stunning 4-bedroom, 2 1/2-bathroom home boasts an inviting open floor plan, perfect for entertaining guests and enjoying peaceful solitude. If the serene farmland in front and rolling hills in the back weren’t enough to take in, the views from this property are simply breathtaking. Enjoy stunning sunrises from the back deck and mesmerizing sunsets from the front porch, each day offering new and spectacular beauty. And when the rainbows grace the spacious property, they will undoubtedly take your breath away.
As you enter the front door, you will love the open floor plan that seamlessly connects the entryway to the spacious living area that's ideal for both entertaining and daily living. This layout allows natural light to cascade throughout, accentuating the beauty of the plank luxury vinyl flooring. Step into the heart of the home, where beautiful countertops grace the gourmet kitchen, seamlessly flowing into the dining and living areas. The main level also features a versatile room, perfect for an office or sitting room, providing flexibility to suit your lifestyle needs.
Upstairs the master suite offers a luxurious escape with a soaking tub, a walk-in shower, and dual vanity sinks, creating a spa-like atmosphere within your own home. Three additional bedrooms provide ample space for guests or personal use, with a stunning upstairs bathroom for their comfort. There is also the convenience of a second-floor laundry.
Downstairs, a walkout partially finished basement awaits your personal touch, offering potential for a home office, gym, or recreation room, complemented by additional storage space and featuring a rough-in for a future bathroom.
Outside, enjoy the expansive 3 acres of land, perfect for outdoor activities and gardening. Embrace the tranquility of nature from the comfort of your own backyard.
This home offers easy access to [local amenities, schools, parks, etc.], providing convenience for your everyday life.
Don't miss your chance to own this exceptional property. Schedule your showing today before this DREAM HOME is gone!
Location
State VA
County Spotsylvania
Zoning A-3
Rooms
Other Rooms Basement
Basement Partially Finished, Rear Entrance, Walkout Level, Windows, Rough Bath Plumb, Poured Concrete, Interior Access, Connecting Stairway
Interior
Interior Features Carpet, Ceiling Fan(s), Combination Dining/Living, Combination Kitchen/Dining, Floor Plan - Open, Kitchen - Island, Pantry, Recessed Lighting, Bathroom - Soaking Tub, Bathroom - Stall Shower, Water Treat System, Walk-in Closet(s), Upgraded Countertops, Bathroom - Tub Shower, Other
Hot Water Electric
Heating Energy Star Heating System
Cooling Central A/C
Flooring Luxury Vinyl Plank, Slate, Tile/Brick, Carpet
Equipment Cooktop, Dishwasher, Dryer - Electric, Washer, Stainless Steel Appliances, Refrigerator, Icemaker, Built-In Microwave, Oven - Wall, Freezer, Water Heater
Fireplace N
Appliance Cooktop, Dishwasher, Dryer - Electric, Washer, Stainless Steel Appliances, Refrigerator, Icemaker, Built-In Microwave, Oven - Wall, Freezer, Water Heater
Heat Source Electric
Laundry Upper Floor
Exterior
Parking Features Garage - Side Entry, Garage Door Opener, Inside Access, Oversized
Garage Spaces 2.0
Water Access N
Accessibility None
Attached Garage 2
Total Parking Spaces 2
Garage Y
Building
Story 3
Foundation Concrete Perimeter
Sewer On Site Septic
Water Well
Architectural Style Farmhouse/National Folk
Level or Stories 3
Additional Building Above Grade, Below Grade
Structure Type Dry Wall
New Construction N
Schools
School District Spotsylvania County Public Schools
Others
Senior Community No
Tax ID 46-25-2-
Ownership Fee Simple
SqFt Source Assessor
Acceptable Financing Cash, Conventional, FHA, USDA, VA, Other
Listing Terms Cash, Conventional, FHA, USDA, VA, Other
Financing Cash,Conventional,FHA,USDA,VA,Other
Special Listing Condition Standard
Read Less Info
Want to know what your home might be worth? Contact us for a FREE valuation!

Our team is ready to help you sell your home for the highest possible price ASAP

Bought with Susan M McClanahan • Samson Properties

"My job is to find and attract mastery-based agents to the office, protect the culture, and make sure everyone is happy! "






